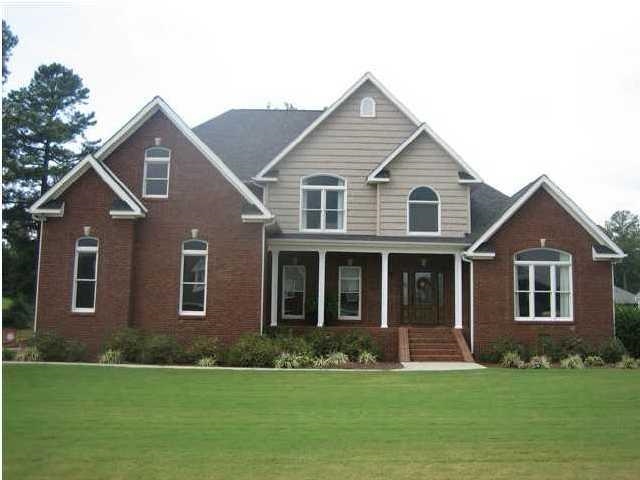175 Meadow Ln

This beautiful custom home is move in ready. It offers Lots of space, extras & upgrades. The custom ceilings & trim, the upgraded flooring and all the extra space are just what you have been looking for in a home. The property offers a great outdoor experience with a custom covered large patio area & a new swimming pool, all perfect for your outdoor entertainment. Call today to view this beautiful home. Buyer to verify all information.
View full listing details| Price: | $$479,900 |
|---|---|
| Address: | 175 Meadow Ln |
| City: | Russellville |
| State: | Alabama |
| Zip Code: | 35653 |
| Subdivision: | Woodridge |
| MLS: | 508372 |
| Year Built: | 2005 |
| Square Feet: | 3,650 |
| Acres: | 0.560 |
| Lot Square Feet: | 0.560 acres |
| Bedrooms: | 5 |
| Bathrooms: | 4 |
| Half Bathrooms: | 1 |
| aboveGradeFinishedArea: | 3650 |
|---|---|
| aeAttic: | Floored |
| appliances: | Dishwasher, Disposal, Electric Range, Gas Water Heater, Refrigerator |
| architecturalStyle: | 2 Story |
| associationAmenities: | None |
| associationFee: | 65 |
| associationFeeFrequency: | Annually |
| associationName: | Woodridge |
| associationYN: | yes |
| basement: | None |
| builtBefore1978YN: | no |
| cityLimitsYN: | yes |
| communityName: | Russellville |
| constructionMaterials: | Brick |
| cooling: | Electric |
| countyOrParish: | Franklin |
| directions: | From the Shoals, Go S on Hwy 43, take Jackson Ave towards downtown. Turn R on Madison Ave, at sharp right turn, road becomes Waterloo. Continue past the schools, Turn left into Wooddridge Subdivision. House directly in front of you. SIY. |
| elementarySchool: | Russellville |
| exteriorFeatures: | Covered Courtyard, Private Yard, Rain Gutters |
| fencing: | Back Yard, Vinyl |
| fireplaceFeatures: | Family Room, Gas |
| fireplaceYN: | yes |
| fireplacesTotal: | 1 |
| flooring: | Brick, Carpet, Ceramic Tile, Wood |
| foundationDetails: | Block, Crawl Space |
| frontageLength: | 168 |
| garageSpaces: | 2 |
| garageYN: | yes |
| heating: | 2 Central Units |
| highSchool: | Russellville |
| interiorFeatures: | Ceiling - Speciality, Granite Counters, Eat-in Kitchen, Entrance Foyer, Pantry, Primary Bedroom Main, Primary Shower & Tub, Recessed Lighting, Tile Shower, Soaking Tub |
| laundryFeatures: | Electric Dryer Hookup, Inside, Main Level |
| livingArea: | 3650 |
| lotFeatures: | Back Yard |
| lotSizeDimensions: | 168 x 185 |
| mainLevelBedrooms: | 1 |
| manufacturedHomeYN: | no |
| middleOrJuniorSchool: | Russellville |
| multipleLevelYN: | yes |
| parkingFeatures: | Concrete, Driveway, Attached |
| poolFeatures: | Diving Board, In Ground, Liner, Salt Water |
| possession: | Negotiable |
| propertyCondition: | Standard |
| roadFrontageType: | City Street |
| roadSurfaceType: | Asphalt |
| roof: | Architectual/Dimensional |
| roomType: | Bathroom, Bath 1/2, Bathroom 1, Bathroom 2, Bathroom 3, Bedroom, Bedroom 1, Bedroom 2, Bedroom 3, Bedroom 4, Bedroom 5, Dining Room, Family Room, Foyer, Kitchen, Laundry, Living Room, Master Bathroom, Master Bedroom |
| roomsTotal: | 14 |
| saleOrRent: | S |
| sewer: | Septic Tank |
| systemPrice: | 479900 |
| taxAnnualAmount: | 1696.95 |
| taxLegalDescription: | PT OF N/W1/4 OF NW1/4 OF SEC 18 T6S R11W LOT 38 |
| taxLot: | 38 |
| utilities: | Cable Available, Electricity Available, Electricity Connected, Internet - Cable, Natural Gas Connected, Water Available, Water Connected |
| waterSource: | Public |
| windowFeatures: | Blinds, Plantation Shutters |
This information is provided exclusively for consumers’ personal, non-commercial use and that it may not be used for any purpose other than to identify prospective properties consumers may be interested in purchasing. Information deemed reliable but not guaranteed to be accurate. Listing information updated daily.