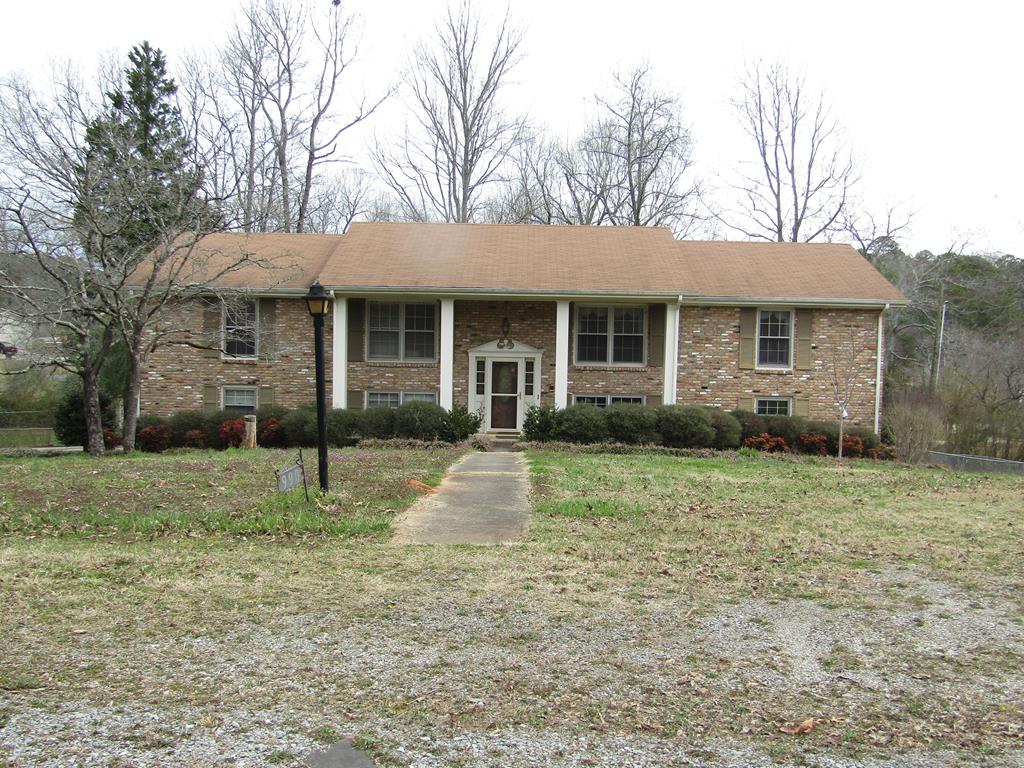990 Duncan Creek Rd

This beautiful split level with about 3500 SF has lots of room! You will enjoy cooking in this kitchen with stainless appliances, including gas range. The large den is open to the kitchen. Downstairs has a separate kitchen area and den with separate study or office or 4th bedroom. You will enjoy doing laundry in the large laundry room. Storage building stays with property.
View full listing details| Price: | $$199,000 |
|---|---|
| Address: | 990 Duncan Creek Rd |
| City: | Russellville |
| State: | Alabama |
| Zip Code: | 35653 |
| Subdivision: | City Lake |
| MLS: | 433731 |
| Year Built: | 1977 |
| Square Feet: | 3,586 |
| Acres: | 1.400 |
| Lot Square Feet: | 1.400 acres |
| Bedrooms: | 4 |
| Bathrooms: | 3 |
| acreageRange: | 1-2.99 acres |
|---|---|
| airConditioning: | 1 Central Unit |
| apxAge: | 44 |
| apxLotDimensions: | 310x203 |
| area: | Russellville |
| basement: | Finished, Walkout |
| construction: | Brick |
| driveway: | Concrete Drive |
| elementarySchool: | Russellville |
| exterior: | Chain Link Fence, Covered Patio, Patio, Storm Windows, Deck |
| fireplaces: | Basement, Gas Logs, Den, Wood Burning |
| garage: | Single in Basement |
| heating: | 1 Central Unit |
| highSchool: | Russellville |
| interior: | Laundry Room, Blinds Only, Laundry Room Basement, Washer/Dryer Conn |
| legal: | SEC 19 T6S R11W LOT #4 CICTY LAKE S/D PB307, PG515; 8-12-2005 |
| listingOfficeName: | AMERICAN REALTY COMPANY LLC |
| middleSchool: | Russellville |
| miscellaneous: | Gas Water Heater |
| parcelId: | 02-04-19-3-000-121.000 |
| retsPropertyType: | Residential |
| retsStatus: | Active |
| roof: | Architectural |
| room10Level: | Basement |
| room10Name: | Rec Room |
| room11Level: | Basement |
| room11Name: | Kitchen |
| room12DescriptionDimensions: | or 4th bedroom |
| room12Level: | Basement |
| room12Name: | Office |
| room13Level: | First |
| room13Name: | Bath Master |
| room14DescriptionDimensions: | 1 car |
| room14Level: | Basement |
| room14Name: | Garage |
| room15Level: | First |
| room15Name: | Bath Full |
| room16Level: | Basement |
| room16Name: | Family |
| room17Level: | Basement |
| room17Name: | Bath Full |
| room1Level: | First |
| room1Name: | Foyer |
| room2DescriptionDimensions: | hardwood |
| room2Level: | First |
| room2Name: | Bedroom Master |
| room3DescriptionDimensions: | hardwood |
| room3Level: | First |
| room3Name: | Dining/Living |
| room4DescriptionDimensions: | carpet |
| room4Level: | First |
| room4Name: | Bedroom Additional |
| room5DescriptionDimensions: | carpet |
| room5Level: | First |
| room5Name: | Bedroom Additional |
| room7DescriptionDimensions: | lam/ hardwood under |
| room7Level: | First |
| room7Name: | Den |
| room8DescriptionDimensions: | ceramic |
| room8Level: | First |
| room8Name: | Eat In Kitchen |
| room9Level: | Basement |
| room9Name: | Laundry |
| style: | Split Level, Traditional |
| sysNew: | 2021-03-11T17:15:15+00:00 |
| vowaddressdisplay: | 1 |
| waterfront: | no |
| waterfrontInfo: | None |




































Please sign up for a Listing Manager account below to inquire about this listing
This information is provided exclusively for consumers’ personal, non-commercial use and that it may not be used for any purpose other than to identify prospective properties consumers may be interested in purchasing. Information deemed reliable but not guaranteed to be accurate. Listing information updated daily.