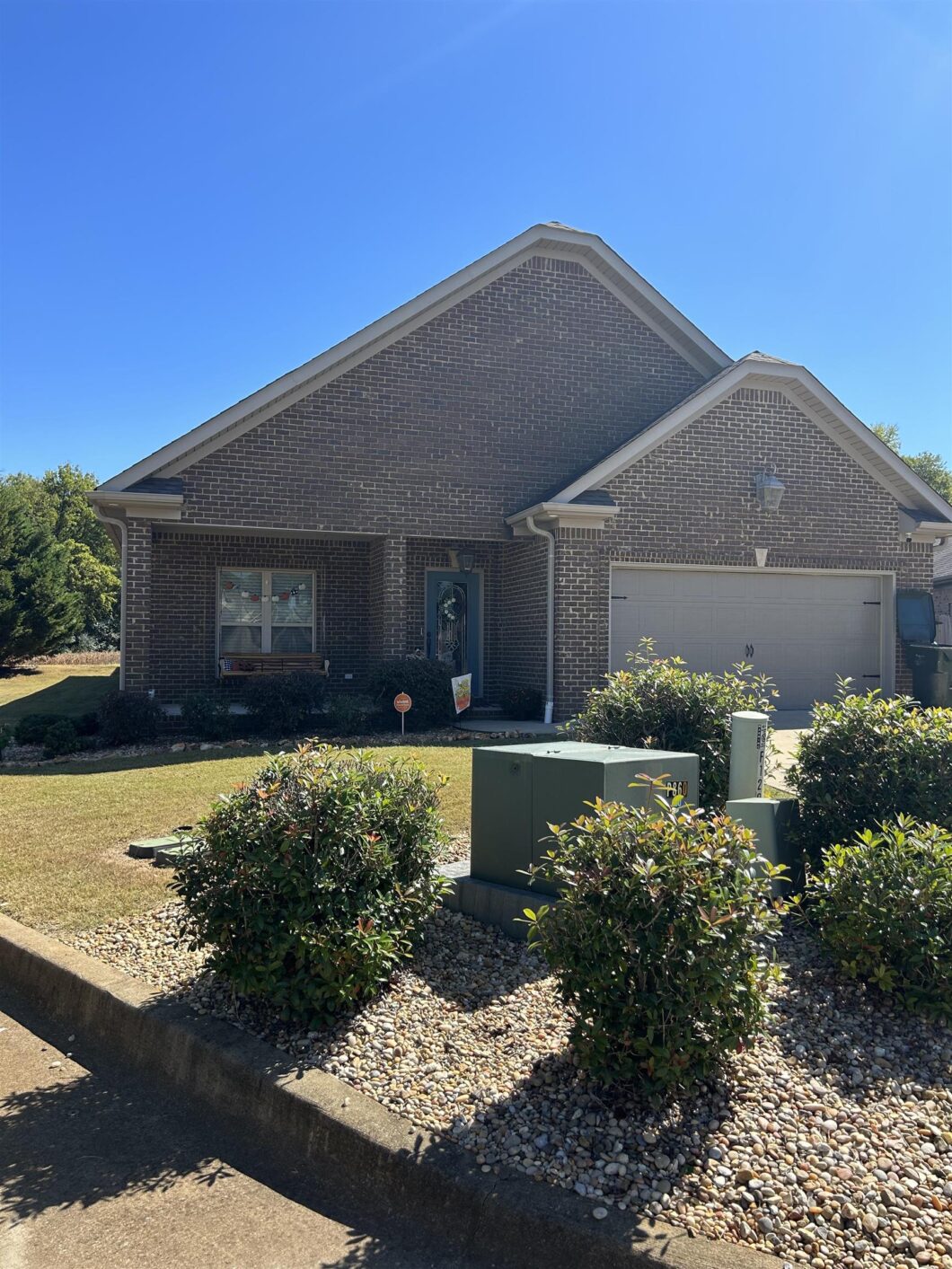120 Lynn Ln

Beautiful move in ready home!! Conveniently located to Huntsville and the Shoals. This 3 bedroom, 2 bath, open concept home is located in a cul de sac subdivision. Hardwood and ceramic floors, granite countertops, walk in tile shower and large soaking tub in master. Vaulted ceilings in living room. Covered and uncovered patio with fenced in back yard is perfect for children and pets. Purchaser to verify all info. Call to schedule your private showing!
View full listing details| Price: | $275000 |
|---|---|
| Address: | 120 Lyn Ln |
| City: | Tuscumbia |
| State: | Alabama |
| Zip Code: | 35674 |
| Subdivision: | Kimbrough Cove |
| MLS: | 513316 |
| Year Built: | 2014 |
| Square Feet: | 1,726 |
| Acres: | 0.27 |
| Lot Square Feet: | 0.27 acres |
| Bedrooms: | 3 |
| Bathrooms: | 2 |
| roof: | Architectual/Dimensional |
|---|---|
| sewer: | Public Sewer |
| taxLot: | 10 |
| aeAttic: | Pull Down Stairs,Partially Floored,Storage |
| cooling: | Ceiling Fan(s), Central Air |
| fencing: | Chain Link, Privacy |
| heating: | Central |
| taxYear: | 2024 |
| basement: | None |
| flooring: | Ceramic Tile, Wood |
| garageYN: | yes |
| utilities: | Cable Available, Electricity Connected, Natural Gas Connected, Sewer Connected, Water Connected |
| appliances: | Dishwasher, Electric Range, Microwave, Refrigerator |
| directions: | At the intersection of US 43 and US 72, take US 72 W, take first right, just past shoals outdoor sports & stay to the right. Turn right on Lyn Lane, house is located at the end of the cul-de-sac. |
| highSchool: | City/County |
| livingArea: | 1726 |
| possession: | Negotiable |
| roomsTotal: | 9 |
| saleOrRent: | S |
| fireplaceYN: | yes |
| lotFeatures: | Level |
| systemPrice: | 275000 |
| waterSource: | Public |
| cityLimitsYN: | yes |
| garageSpaces: | 2 |
| listingTerms: | None |
| poolFeatures: | None |
| communityName: | Tuscumbia |
| countyOrParish: | Colbert |
| frontageLength: | 39.20 |
| fireplacesTotal: | 1 |
| laundryFeatures: | Inside, Laundry Room |
| multipleLevelYN: | no |
| parkingFeatures: | Concrete, Driveway, Attached, Inside Entrance |
| roadSurfaceType: | Paved |
| taxAnnualAmount: | 1085 |
| elementarySchool: | City/County |
| exteriorFeatures: | Fire Pit, Rain Gutters, Storage |
| interiorFeatures: | Breakfast Bar, Ceiling - Speciality, High Ceilings, His and Hers Closets, Entrance Foyer, High Speed Internet, Open Floorplan, Primary Bedroom Main, Primary Shower & Tub |
| builtBefore1978YN: | no |
| communityFeatures: | Underground Utilities |
| fireplaceFeatures: | Gas Log, Living Room |
| foundationDetails: | Other |
| lotSizeDimensions: | 39.20 x 179.61 IRR |
| mainLevelBedrooms: | 3 |
| propertyCondition: | Standard |
| architecturalStyle: | 1 Story |
| documentsAvailable: | Plat Map, Topography Map |
| manufacturedHomeYN: | no |
| taxLegalDescription: | LOT 10 KIMBROUGH COVE 39.20 X 179.61 IRR/DB 2019 PG 28999-2 9000 |
| middleOrJuniorSchool: | City/County |
| constructionMaterials: | Brick |
| patioAndPorchFeatures: | Covered |
| aboveGradeFinishedArea: | 1726 |
This information is provided exclusively for consumers’ personal, non-commercial use and that it may not be used for any purpose other than to identify prospective properties consumers may be interested in purchasing. Information deemed reliable but not guaranteed to be accurate. Listing information updated daily.