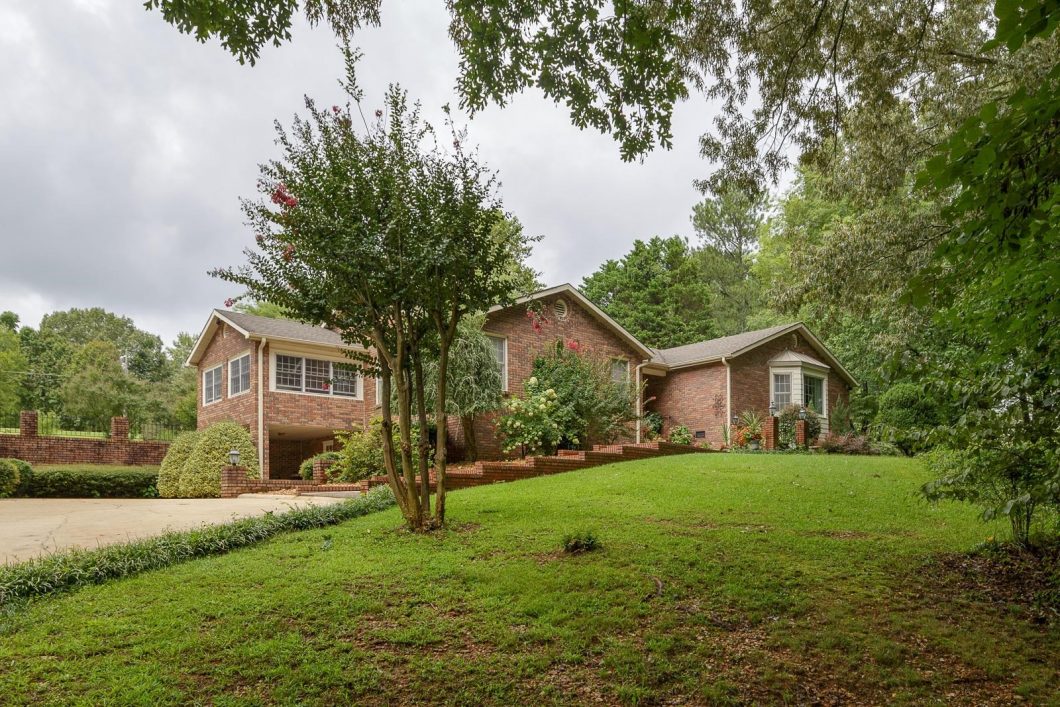423 Windsor Dr

This custom built one-owner traditional home is a must see! With over 3000 SF, it has what you need. It features 3 bedrooms and 2 baths with custom vanities on the main floor. The large kitchen with beautiful wood cabinets and Quartz counters are a cook’s dream. Want to entertain? There’s plenty of room for that too! Large den, dining room, breakfast area, sunroom, and large outdoor open patio. Need to work at home? No problem. There’s room for a home office. Downstairs features a kitchen area, den, full bath, storage, small garage door, and a walk out door to a covered patio area. Outside is beautifully landscaped with a large front yard and an even larger backyard. Did I mention location? It is very close to Russellville City Schools, shopping, etc.
View full listing details| Price: | $$329,000 |
|---|---|
| Address: | 423 Windsor Dr |
| City: | Russellville |
| State: | Alabama |
| Zip Code: | 35653 |
| Subdivision: | Castle Hills |
| MLS: | 500703 |
| Year Built: | 1977 |
| Square Feet: | 3,700 |
| Acres: | 2.310 |
| Lot Square Feet: | 2.310 acres |
| Bedrooms: | 3 |
| Bathrooms: | 3 |
| aboveGradeFinishedArea: | 3000 |
|---|---|
| accessibilityFeatures: | Accessible Basement Entr, Accessible Doors, Accessible Entrance, Accessible Full Bath, Exterior Wheelchair Lift, Handicap Access Bath |
| aeAttic: | Pull Down Stairs,Partially Floored,Storage |
| appliances: | Convection Oven, Dishwasher, Double Oven, Electric Range, Electric Water Heater, Microwave, Refrigerator, Stainless Steel Appliances |
| architecturalStyle: | Traditional |
| associationAmenities: | None |
| basement: | Bath Or Stubbed, Block, Exterior Entry, Finished, Partial |
| basementSqFt: | 700 |
| basementYN: | yes |
| bathsBasement: | 1 |
| belowGradeFinishedArea: | 700 |
| builtBefore1978YN: | yes |
| carportSpaces: | 2 |
| carportYN: | yes |
| cityLimitsYN: | yes |
| communityFeatures: | Airport Or Runway, Park, Playground, Pond Or Lake, Rec Amenties, Restaurant, Street Lights, Tennis Courts |
| communityName: | Russellville |
| constructionMaterials: | Brick, HardiPlank Type |
| cooling: | Central Air, Electric, Wall Units, Zoned |
| countyOrParish: | Franklin |
| directions: | From Jackson Avenue N in Russellville, go W on Hemlock; TL on Wilson Blvd; TR on Summit; TR on Windsor. HOR. SIY |
| documentsAvailable: | Lead Based Paint Discl |
| documentsCount: | 2 |
| elementarySchool: | Russellville |
| exteriorFeatures: | Courtyard, Rain Gutters |
| fencing: | None |
| fireplaceFeatures: | Den, Gas Log |
| fireplaceYN: | yes |
| fireplacesTotal: | 1 |
| flooring: | Ceramic Tile, Vinyl, Wood |
| foundationDetails: | Combination, Crawl Space |
| frontageLength: | 263 |
| heating: | Central, Natural Gas, Zoned |
| highSchool: | Russellville |
| interiorFeatures: | Built in Features, Ceiling Blown, Ceiling Fans, Counters Solid Surface, Counters Quartz, Crown Molding, Eat in Kitchen, Entrance Foyer, High Speed Internet, Natural Woodwork, Pantry, Primary Bedroom Main, Recessed Lighting, Storage, Walk In Closets |
| laundryFeatures: | Electric Dryer Hookup, Inside, Laundry Room, Main Level, Washer Hookup |
| livingArea: | 3700 |
| lotFeatures: | Back Yard, City Lot, Cleared, Few Trees, Front Yard, Gentle Rolling, Gentle Sloping, Landscaped, Rectangular Lot, Wooded |
| lotSizeDimensions: | 263x388 |
| mainLevelBedrooms: | 3 |
| manufacturedHomeYN: | no |
| middleOrJuniorSchool: | Russellville |
| multipleLevelYN: | yes |
| otherEquipment: | Termite Bait System |
| patioAndPorchFeatures: | Covered, Enclosed, Front Porch, Patio, Porch, Rear Porch, Side Porch |
| poolFeatures: | None |
| propertyCondition: | Standard |
| roadFrontageType: | City Street |
| roadSurfaceType: | Paved |
| roof: | Architectual Or Dimensional, Shingle |
| roomType: | 2nd Kitchen, 2nd Living Area, Basement, Bathroom, Bathroom 1, Bathroom 2, Bathroom 3, Bedroom 1, Bedroom 2, Bedroom 3, Breakfast Room, Den, Dining Room, Foyer, Kitchen, Laundry, Office, Sunroom RoomType, Safe Room |
| roomsTotal: | 14 |
| saleOrRent: | S |
| sewer: | Septic Tank |
| systemPrice: | 329000 |
| taxAnnualAmount: | 895.2 |
| taxLegalDescription: | NE1/4 OF SE1/4 OF SEC 18 T6 R11LOT 4 IN CASTLE HILL S/D TO THE CITY OF RUSSELLVILLE; Deed Book: 000274, Deed Page: 000449, Deed Date: 3/15/1999 |
| utilities: | Cable Available, Cable Connected, Electricity Available, Electricity Connected, Internet Cable, Natural Gas Available, Phone Available, Underground Utilities, Water Available, Water Connected |
| view: | Trees Or Woods |
| waterSource: | Public |
| windowFeatures: | Double Hung, Insulated Windows, Screens, Wood Frames |
This information is provided exclusively for consumers’ personal, non-commercial use and that it may not be used for any purpose other than to identify prospective properties consumers may be interested in purchasing. Information deemed reliable but not guaranteed to be accurate. Listing information updated daily.