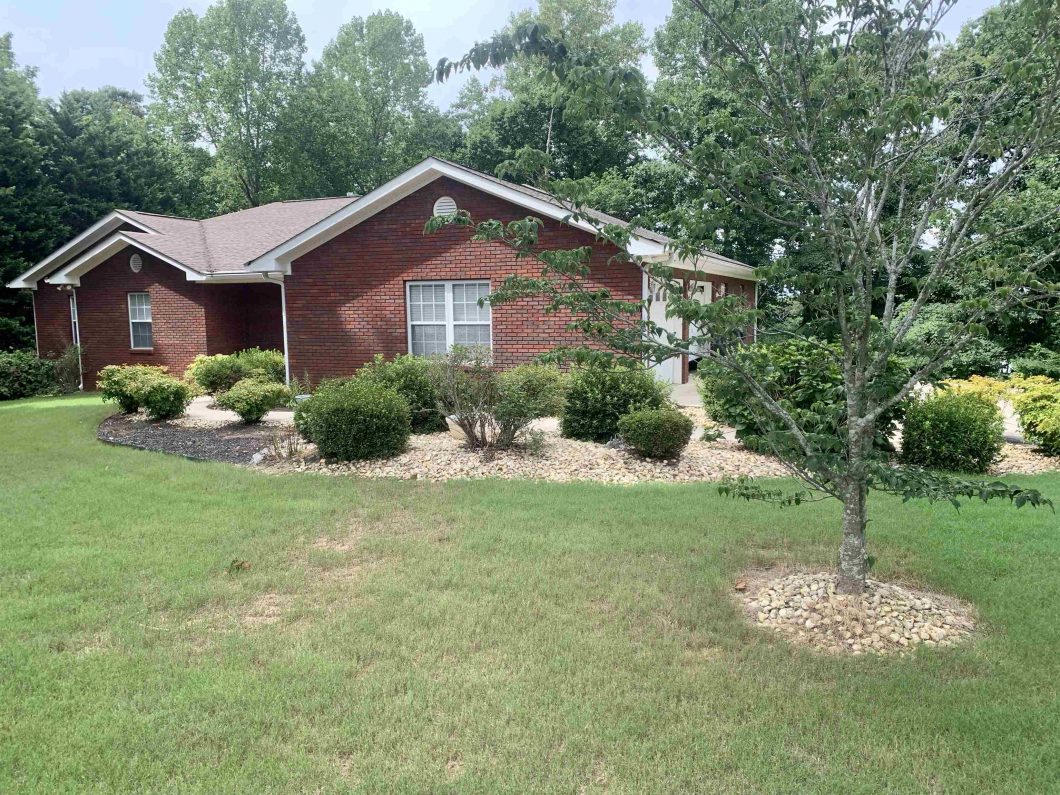62 Fairview Rd

Beautiful one owner home on 3.63 acres is perfect for a large family. Features a beautiful double sided fireplace in the den & kitchen, 3 bedrooms (walk in closets in all three), 2.5 baths including the master on main level. Basement could be a separate living space with 2 large bedrooms, den (could be additional bedroom), large bath and a kitchenette. There is also a 1 car garage/workshop with a safe room. Too many amenities to list. Call to schedule your appointment today!
View full listing details| Price: | $$399,900 |
|---|---|
| Address: | 62 Fairview Rd |
| City: | Russellville |
| State: | Alabama |
| Zip Code: | 35653 |
| Subdivision: | N/A |
| MLS: | 503616 |
| Year Built: | 2004 |
| Square Feet: | 4,662 |
| Acres: | 3.630 |
| Lot Square Feet: | 3.630 acres |
| Bedrooms: | 5 |
| Bathrooms: | 4 |
| Half Bathrooms: | 1 |
| aboveGradeFinishedArea: | 2334 |
|---|---|
| aeAttic: | Pull Down Stairs,Partially Floored |
| appliances: | Dishwasher, Electric Range, Electric Water Heater, Exhaust Fan, Microwave, Refrigerator |
| architecturalStyle: | 1 Story, Traditional |
| associationAmenities: | None |
| basement: | Finished, Full, Partially Finished |
| basementSqFt: | 2328 |
| basementYN: | yes |
| belowGradeFinishedArea: | 1828 |
| belowGradeUnfinishedArea: | 500 |
| builtBefore1978YN: | no |
| cityLimitsYN: | no |
| communityFeatures: | Underground Utilities |
| communityName: | Russellville |
| constructionMaterials: | Brick, Vinyl Siding |
| cooling: | Dual, Electric, Heat Pump |
| countyOrParish: | Franklin |
| directions: | From Hwy 43, Turn W on Maison St. TR on Waterloo Rd. In 2.6 miles turn right on Fairview Rd. House is on the R. |
| documentsAvailable: | Deed Restrictions, Plat Map |
| elementarySchool: | City/County |
| exteriorFeatures: | Rain Gutters |
| fencing: | None |
| fireplaceFeatures: | Double Sided, Gas Log |
| fireplaceYN: | yes |
| fireplacesTotal: | 1 |
| flooring: | Carpet, Hardwood, Vinyl |
| foundationDetails: | Block |
| frontageLength: | 285 |
| garageSpaces: | 2 |
| garageYN: | yes |
| heating: | Electric, Fireplace Insert, Heat Pump |
| highSchool: | City/County |
| interiorFeatures: | Built-in Features, Central Vacuum, Eat-in Kitchen, High Speed Internet, Kitchen Island, Primary Bedroom Main, Primary Shower & Tub, Recessed Lighting, Walk-In Closet(s) |
| laundryFeatures: | Electric Dryer Hookup, Laundry Room, Main Level, Sink, Washer Hookup |
| listingTerms: | None |
| livingArea: | 4162 |
| lotFeatures: | Gentle Sloping, Landscaped |
| lotSizeDimensions: | 3.63 acres |
| mainLevelBedrooms: | 3 |
| manufacturedHomeYN: | no |
| middleOrJuniorSchool: | City/County |
| multipleLevelYN: | yes |
| otherEquipment: | Intercom |
| otherStructures: | Second Garage |
| parkingFeatures: | Additional Parking, Driveway, Attached, Detached, Garage Door Opener |
| patioAndPorchFeatures: | Deck |
| poolFeatures: | None |
| possession: | Negotiable |
| propertyCondition: | Standard |
| roadFrontageType: | County Road |
| roadSurfaceType: | Asphalt |
| roof: | Architectual/Dimensional |
| roomType: | 2nd Living Area, Basement, Bath 1/2, Bathroom 3, Bedroom 1, Bedroom 2, Bedroom 3, Bedroom 4, Bedroom 5, Den, Kitchen, Laundry, Master Bathroom, Master Bedroom, Safe Room |
| roomsTotal: | 14 |
| saleOrRent: | S |
| sewer: | Septic Tank |
| systemPrice: | 399900 |
| taxAnnualAmount: | 714.55 |
| taxLegalDescription: | PT OF NE CORNER OF SW1/4 OF SEC 7 T6S R11W THE S 00D 45'54 E 394.71 TO BEG;TH SL |
| utilities: | Cable Available, Electricity Available, Internet - Cable |
| view: | Panoramic |
| waterSource: | Public |
| windowFeatures: | Blinds, Double Pane Windows |
This information is provided exclusively for consumers’ personal, non-commercial use and that it may not be used for any purpose other than to identify prospective properties consumers may be interested in purchasing. Information deemed reliable but not guaranteed to be accurate. Listing information updated daily.