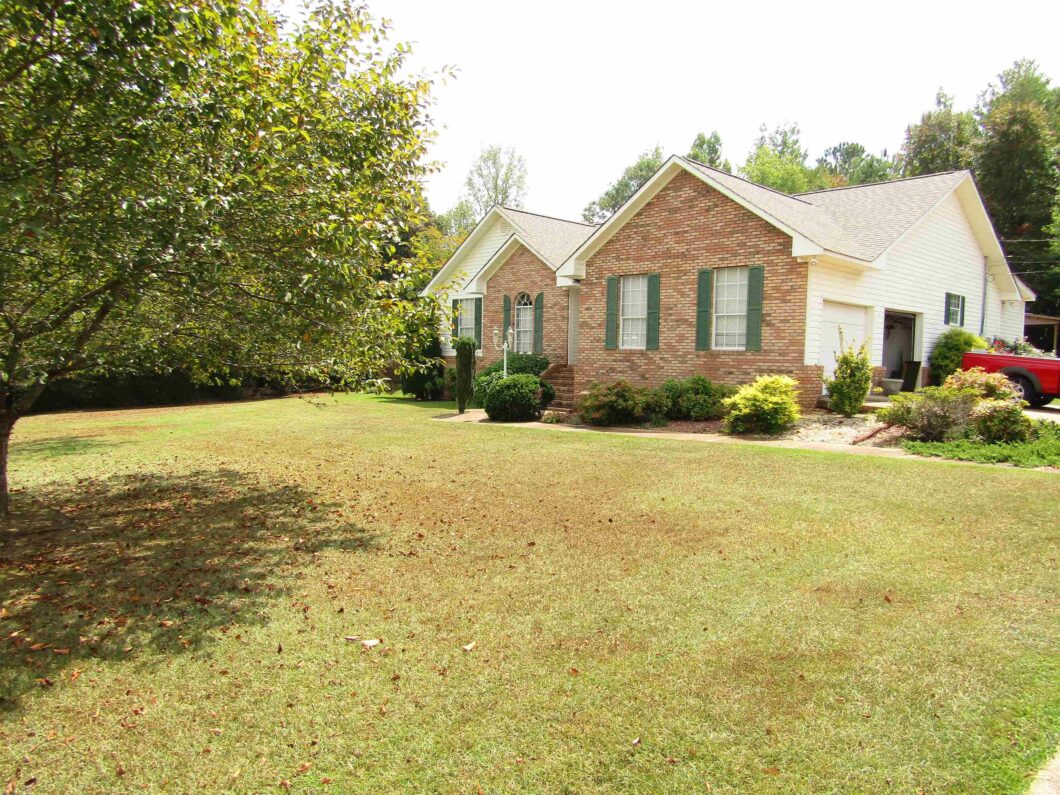419 Crestwood Dr

A very nice 3 bedroom 2 bath house located on a large lot. The house has a suroom with furniture, safe room, new roof, 8 x 16 storage building, patio with storage.
View full listing details| Price: | $239000 |
|---|---|
| Address: | 419 Crestwood Dr |
| City: | Winfield |
| State: | Alabama |
| Zip Code: | 35594 |
| Subdivision: | N/A |
| MLS: | 518521 |
| Year Built: | 1998 |
| Square Feet: | 2,014 |
| Acres: | 0.9 |
| Lot Square Feet: | 0.9 acres |
| Bedrooms: | 3 |
| Bathrooms: | 2 |
| roof: | Asphalt |
|---|---|
| view: | Neighborhood |
| sewer: | Septic Tank |
| aeAttic: | Access Only |
| cooling: | Ceiling Fan(s), Central Air |
| heating: | Central, Heat Pump, Hot Water |
| taxYear: | 2023 |
| flooring: | Hardwood, Tile |
| garageYN: | yes |
| roomType: | Bathroom 2, Bedroom 3, Sunroom (Room Type), Safe Room |
| utilities: | Cable Available, Internet - Cable, Internet - DSL, Internet - Fiber, Natural Gas Available, Natural Gas Connected, Phone Available, Water Available, Water Connected |
| appliances: | Dishwasher, Electric Cooktop, Electric Oven, Electric Range, Electric Water Heater, Exhaust Fan, Microwave, Plumbed For Ice Maker, Vented Exhaust Fan |
| directions: | Go to Phil Campbell, TR onto 237, L on 241, L on 278, R on 129 go approx. 14 miles, TL onto Crestwood Dr. It's the 2nd house on the right. |
| livingArea: | 2014 |
| roomsTotal: | 9 |
| saleOrRent: | S |
| lotFeatures: | Back Yard, Cleared, Few Trees, Gentle Rolling, Landscaped |
| systemPrice: | 239000 |
| waterSource: | Public |
| cityLimitsYN: | yes |
| doorFeatures: | French Doors |
| garageSpaces: | 2 |
| listingTerms: | Conventional |
| countyOrParish: | Marion |
| otherEquipment: | Termite Bait System |
| windowFeatures: | Aluminum Frames, Double Pane Windows, Garden Window(s) |
| laundryFeatures: | Electric Dryer Hookup, In Hall, Inside, Main Level, Washer Hookup |
| multipleLevelYN: | no |
| otherStructures: | Equip. Storage |
| parkingFeatures: | Attached Carport, Concrete, Driveway, Attached, Garage Door Opener, Garage Faces Side, Inside Entrance, Kitchen Level |
| roadSurfaceType: | Asphalt |
| taxAnnualAmount: | 472 |
| interiorFeatures: | Add. Phone Lines, Ceiling - Blown, Counters - Solid Surface, Granite Counters, Entrance Foyer, Pantry, Primary Bedroom Main, Primary Shower & Tub, Tile Shower, Walk-In Closet(s), Wired for Data |
| roadFrontageType: | City Street |
| builtBefore1978YN: | no |
| foundationDetails: | Block |
| lotSizeDimensions: | 299 x 177 |
| mainLevelBedrooms: | 3 |
| propertyCondition: | Standard |
| architecturalStyle: | 1 Story, Traditional |
| mainLevelBathrooms: | 2 |
| manufacturedHomeYN: | no |
| taxLegalDescription: | COMM INT NL 5TH AVE & EL SE/4-NE/4; TH W 420' TO POB; CONT W 229; N 177; E 229; N 177; E 229; S 177' TO POB S 10-T 13S-R12W |
| associationAmenities: | Landscaping |
| constructionMaterials: | Brick Veneer, Vinyl Siding |
| aboveGradeFinishedArea: | 2014 |
Please sign up for a Listing Manager account below to inquire about this listing
© 2025 Strategic MLS Alliance. All rights reserved. The data relating to real estate for sale on this web site comes in part from the Internet Data Exchange Program of SMLSA. Real estate listings held by IDX Brokerage firms other than AMERICAN REALTY are marked with the Internet Data Exchange logo or the Internet Data Exchange thumbnail logo and detailed information about them includes the name of the listing Brokers. Information provided is deemed reliable but not guaranteed. Listing courtesy of American Realty Company LLC. Data last updated: Monday, June 30th, 2025 at 08:11:27 AM.
Data services provided by IDX Broker