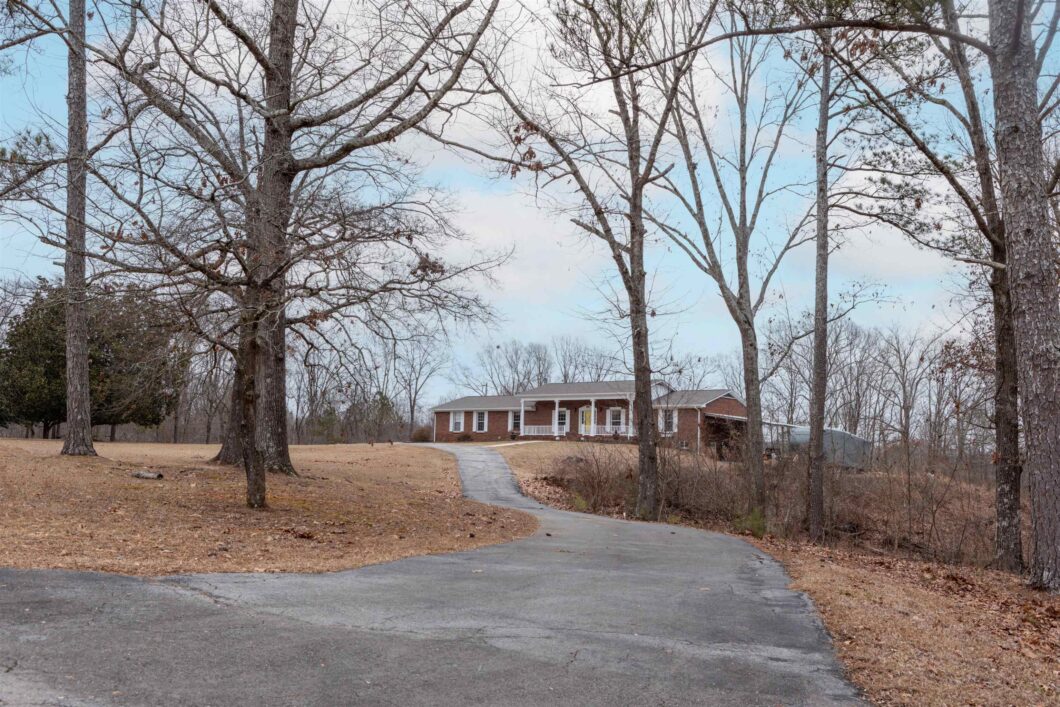3950 Duncan Creek Rd

Beautiful, private setting with over 4 acres waiting for you to call yours! This 5 bed 3 bath home is full of space for a growing family. Kitchen with bar open to dining area, living room, office/playroom, laundry and 3 bedrooms all on main level. Connected to the house, the MIL suite has a bedroom, bath and kitchenette with 2 outside entrances. The partial basement is a great area for gameroom/living space with a bedroom and outside entrance as well. Covered carport, large patio area in the back looking over the beautiful back yard. Circle drive in front with a gorgeous brick entry, covered front porch and concrete side patio. You will definately want to spend time outside at this home. Roof new 2024, HVAC 3 yr. old with new motor 2 months old, and has brand new gutters. Call soon to reserve your private showing! *Buyer to verify all info
View full listing details| Price: | $280000 |
|---|---|
| Address: | 3950 Duncan Creek Rd |
| City: | Russellville |
| State: | Alabama |
| Zip Code: | 35653 |
| Subdivision: | N/A |
| MLS: | 518969 |
| Year Built: | 1968 |
| Square Feet: | 4,146 |
| Acres: | 4.3 |
| Lot Square Feet: | 4.3 acres |
| Bedrooms: | 5 |
| Bathrooms: | 3 |
| roof: | Architectual/Dimensional |
|---|---|
| sewer: | Septic Tank |
| aeAttic: | Access Only |
| cooling: | Ceiling Fan(s), Central Air, Multi Units |
| heating: | Central |
| basement: | Block, Partial |
| flooring: | Carpet, Laminate, Vinyl |
| roomType: | 2nd Kitchen, 2nd Living Area, Basement, Bathroom 3, Bedroom 5, Kitchen, Laundry, Office, Studio (Room Type) |
| carportYN: | yes |
| utilities: | Cable Available, Electricity Connected, Internet - Fiber, Natural Gas Available, Water Connected |
| appliances: | Dishwasher, Electric Oven, Electric Range, Refrigerator |
| basementYN: | yes |
| directions: | From downtown Russellville, take Lawrence St. to Waterloo. Waterloo to Duncan Creek Rd. (3.6 miles). Turn left on Duncan Creek Rd + go 1 mile. House is on the left. SIY |
| highSchool: | Russellville |
| livingArea: | 4146 |
| possession: | Negotiable |
| roomsTotal: | 15 |
| saleOrRent: | S |
| fireplaceYN: | yes |
| lotFeatures: | Back Yard, Few Trees |
| systemPrice: | 280000 |
| waterSource: | Public |
| basementSqFt: | 780 |
| cityLimitsYN: | no |
| doorFeatures: | French Doors |
| carportSpaces: | 1 |
| communityName: | Russellville |
| countyOrParish: | Franklin |
| documentsCount: | 2 |
| windowFeatures: | Aluminum Frames, Blinds, Shutters |
| fireplacesTotal: | 1 |
| laundryFeatures: | Electric Dryer Hookup, Inside, Main Level, Sink, Washer Hookup |
| multipleLevelYN: | no |
| parkingFeatures: | Asphalt, Attached Carport, Circular Driveway, Concrete, Driveway |
| roadSurfaceType: | Asphalt |
| taxAnnualAmount: | 700.69 |
| elementarySchool: | Russellville |
| exteriorFeatures: | Hot Tub, Rain Gutters |
| interiorFeatures: | Breakfast Bar, Laminate Counters, Eat-in Kitchen, Entrance Foyer, High Speed Internet, In-Law Floorplan, Primary Bedroom Main, Recessed Lighting, Tile Shower, Soaking Tub |
| roadFrontageType: | County Road |
| builtBefore1978YN: | yes |
| fireplaceFeatures: | Nonfunctional |
| foundationDetails: | Block |
| lotSizeDimensions: | 479.33 x 417.41 x 308 x 144 x 621 x 50 |
| mainLevelBedrooms: | 3 |
| propertyCondition: | Standard |
| architecturalStyle: | 1 Story, Traditional |
| documentsAvailable: | Lead Based Paint Discl, Plat Map |
| manufacturedHomeYN: | no |
| taxLegalDescription: | PT OF SE1/4 OF NW1/4 OF SEC 14 T6S R12W BEG AT SW CORNER OF SE1/4 OF NE1/4; TH NE 417.41'; TH NW 380'(s) 420'(d) TO SELY ROW OF CO HWY #73; TH SWLY AL |
| associationAmenities: | None |
| middleOrJuniorSchool: | Russellville |
| constructionMaterials: | Brick, Vinyl Siding |
| patioAndPorchFeatures: | Covered, Front Porch, Patio, Porch, Rear Porch, Side Porch |
| aboveGradeFinishedArea: | 3366 |
| belowGradeFinishedArea: | 780 |
Data services provided by IDX Broker