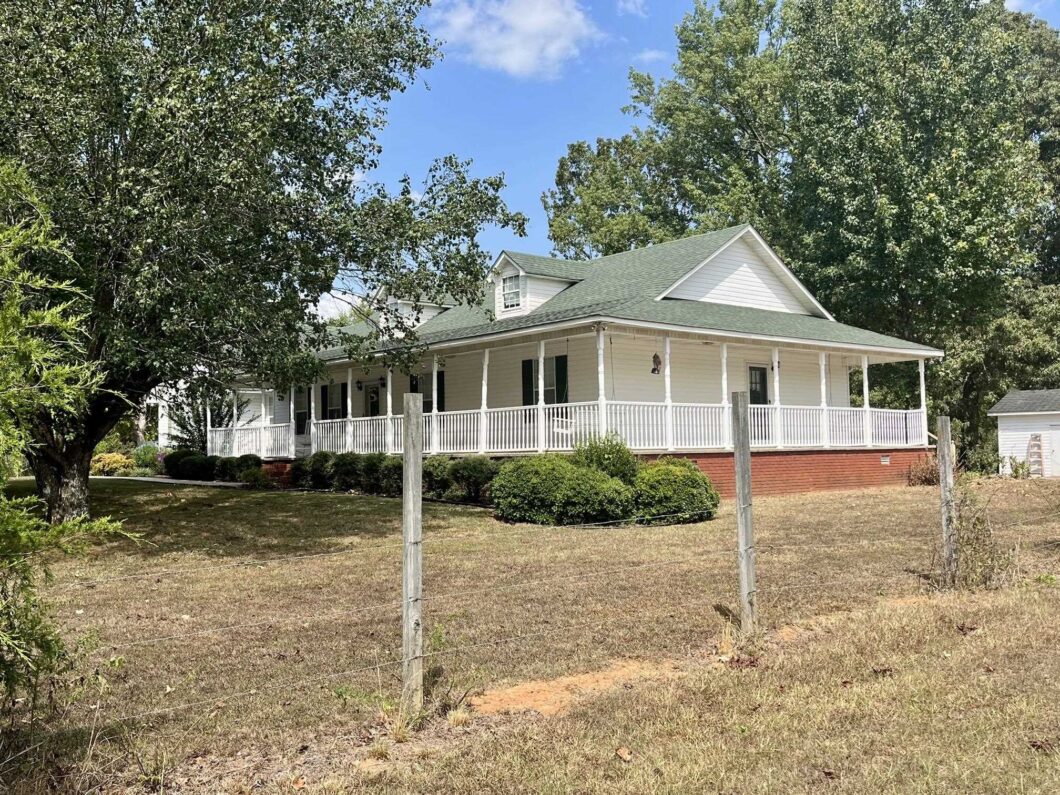100 Stonewood Dr

Welcome to your dream home with a country setting in the city limits of Russellville! Beautiful home sits on 15.5 acres. Approximately 13 acres are fenced with a small barn. Small creek runs through one end of the property. The house has 3 bedrooms nd 3 baths with a bonus room that could be a 4th bedroom or playroom. Large living room with a fireplace and beautiful hardwood floors. Eta-in kitchen with lots of cabinets and stoage. There is also a formal dining room, an office and a sunroom. The house has a beautiful wrap around porch, new deck and a screened in porch on the back. The attached 2 car garage has a storage closet and new garage doors. Schedule your showing today!
View full listing details| Price: | $320000 |
|---|---|
| Address: | 100 Stonewood Dr |
| City: | Russellville |
| State: | Alabama |
| Zip Code: | 35653 |
| Subdivision: | N/A |
| MLS: | 519429 |
| Year Built: | 1997 |
| Square Feet: | 2,606 |
| Acres: | 15.5 |
| Lot Square Feet: | 15.5 acres |
| Bedrooms: | 4 |
| Bathrooms: | 3 |
| roof: | Architectual/Dimensional |
|---|---|
| sewer: | Public Sewer |
| aeAttic: | Pull Down Stairs |
| cooling: | Dual |
| heating: | Central |
| taxYear: | 2024 |
| flooring: | Carpet, Hardwood, Laminate |
| garageYN: | yes |
| utilities: | Electricity Connected, Natural Gas Available, Water Connected |
| appliances: | Dishwasher, Electric Range, Electric Water Heater, Refrigerator |
| directions: | N on Hwy 43, turn right on Underwood Rd, right on Russell Valley Rd. Turn left on Stonewood Dr. House is on the right. |
| highSchool: | Russellville |
| livingArea: | 2606 |
| possession: | Negotiable |
| roomsTotal: | 11 |
| saleOrRent: | S |
| fireplaceYN: | yes |
| lotFeatures: | Agricultural, Back Yard, Landscaped, Level, Pasture, Private |
| systemPrice: | 320000 |
| waterSource: | Public |
| cityLimitsYN: | yes |
| garageSpaces: | 2 |
| listingTerms: | None |
| communityName: | Russellville |
| countyOrParish: | Franklin |
| frontageLength: | 463 |
| fireplacesTotal: | 1 |
| laundryFeatures: | Laundry Room |
| multipleLevelYN: | yes |
| otherStructures: | Barn(s) |
| parkingFeatures: | Attached |
| roadSurfaceType: | Paved |
| taxAnnualAmount: | 1.35 |
| elementarySchool: | Russellville |
| exteriorFeatures: | Private Yard, Storage |
| interiorFeatures: | Crown Molding, Eat-in Kitchen, High Speed Internet, Kitchen Island, Primary Bedroom Main |
| roadFrontageType: | City Street |
| builtBefore1978YN: | no |
| communityFeatures: | Suitable for Horses |
| fireplaceFeatures: | Gas Log, Living Room |
| foundationDetails: | Crawl Space |
| lotSizeDimensions: | 15.5 acres |
| mainLevelBedrooms: | 3 |
| propertyCondition: | Standard |
| architecturalStyle: | Ranch |
| documentsAvailable: | Plat Map |
| manufacturedHomeYN: | no |
| taxLegalDescription: | PT. OF W2 OF NE4 AND PT. OF NW4 OF SE4 OF SEC. 29 T6S R11W BEG. AT NE CORNER OF SW4 OF NE4; TH N 265.02'; TH WLY 461.8'; TH S 7103.73'; TH E 462.09'; |
| middleOrJuniorSchool: | Russellville |
| constructionMaterials: | Vinyl Siding |
| patioAndPorchFeatures: | Covered, Deck, Enclosed, Screened |
| aboveGradeFinishedArea: | 2606 |
Please sign up for a Listing Manager account below to inquire about this listing
© 2025 Strategic MLS Alliance. All rights reserved. The data relating to real estate for sale on this web site comes in part from the Internet Data Exchange Program of SMLSA. Real estate listings held by IDX Brokerage firms other than AMERICAN REALTY are marked with the Internet Data Exchange logo or the Internet Data Exchange thumbnail logo and detailed information about them includes the name of the listing Brokers. Information provided is deemed reliable but not guaranteed. Listing courtesy of American Realty Company LLC. Data last updated: Tuesday, April 29th, 2025 at 08:11:40 AM.
Data services provided by IDX Broker