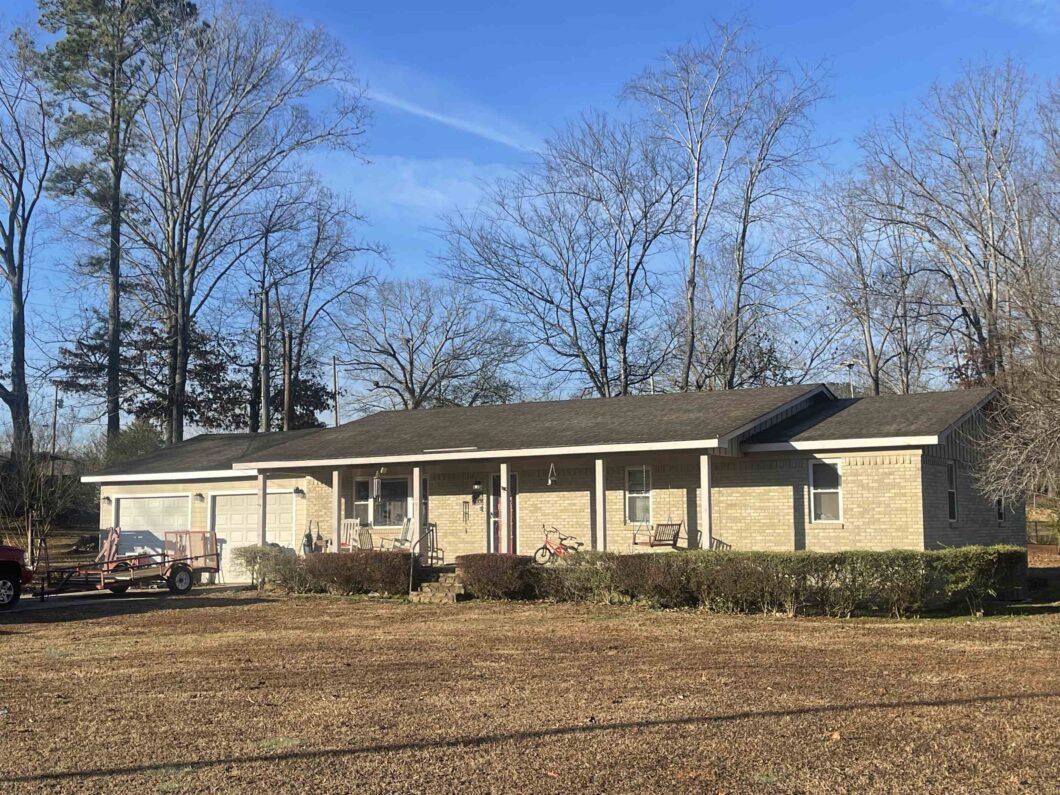1001 City Lake Dr

This 3 BR/2 BA brick rancher is what you’ve been searching for. All major updates are done. Roof, HVAC, plumbing, electrical and sewer lines. Put your personal touch with paint and new flooring. Located within walking distance to Russellville City Schools.
View full listing details| Price: | $159900 |
|---|---|
| Address: | 1001 City Lake Dr |
| City: | Russellville |
| State: | Alabama |
| Zip Code: | 35653 |
| Subdivision: | City Lake |
| MLS: | 514822 |
| Year Built: | 1967 |
| Square Feet: | 1,709 |
| Acres: | 0.4 |
| Lot Square Feet: | 0.4 acres |
| Bedrooms: | 3 |
| Bathrooms: | 2 |
| roof: | Architectual/Dimensional |
|---|---|
| view: | Neighborhood |
| sewer: | Public Sewer |
| aeAttic: | Scuttle |
| cooling: | Central Air, Electric, Zoned |
| fencing: | None |
| heating: | Central, Electric, Zoned |
| taxYear: | 2023 |
| flooring: | Combination |
| garageYN: | yes |
| utilities: | Cable Available, Electricity Available, Electricity Connected, Natural Gas Available, Natural Gas Connected, Phone Available, Sewer Available, Sewer Connected, Water Available, Water Connected |
| appliances: | Dishwasher, Electric Range, Microwave, Refrigerator |
| directions: | From Hwy 43 in Russellville, go W on Lawrence St. at Auto Zone. TR on Jackson Ave, TL on Madison, TR on Waterloo Rd., TL on Jefferson St. (Duncan Creek Rd.), TR on City Lake Drive., HOL. (1st. house on left) SIY. |
| highSchool: | Russellville |
| livingArea: | 1709 |
| possession: | Negotiable |
| roomsTotal: | 8 |
| saleOrRent: | S |
| fireplaceYN: | yes |
| lotFeatures: | Front Yard |
| systemPrice: | 159900 |
| waterSource: | Public |
| cityLimitsYN: | yes |
| garageSpaces: | 2 |
| listingTerms: | None |
| poolFeatures: | None |
| communityName: | Russellville |
| countyOrParish: | Franklin |
| documentsCount: | 1 |
| frontageLength: | 130 |
| fireplacesTotal: | 1 |
| laundryFeatures: | Electric Dryer Hookup, Laundry Room, Washer Hookup |
| multipleLevelYN: | no |
| parkingFeatures: | Attached, Garage Faces Front |
| roadSurfaceType: | Asphalt |
| taxAnnualAmount: | 604.57 |
| elementarySchool: | Russellville |
| roadFrontageType: | City Street |
| builtBefore1978YN: | yes |
| communityFeatures: | Fishing, Lake, Playground, School Walking Dist. |
| fireplaceFeatures: | Dining Room |
| foundationDetails: | Crawl Space |
| lotSizeDimensions: | 200 x 130 |
| mainLevelBedrooms: | 3 |
| propertyCondition: | Standard |
| architecturalStyle: | Ranch |
| documentsAvailable: | Lead Based Paint Discl, Plat Map |
| manufacturedHomeYN: | no |
| taxLegalDescription: | SW 1/4 OF SW 1/4 OF SECT 19 T6 R11 LOT 7 BLOCK C |
| middleOrJuniorSchool: | Russellville |
| constructionMaterials: | Brick, HardiPlank Type |
| patioAndPorchFeatures: | Front Porch |
| aboveGradeFinishedArea: | 1709 |
Please sign up for a Listing Manager account below to inquire about this listing
This information is provided exclusively for consumers’ personal, non-commercial use and that it may not be used for any purpose other than to identify prospective properties consumers may be interested in purchasing. Information deemed reliable but not guaranteed to be accurate. Listing information updated daily.