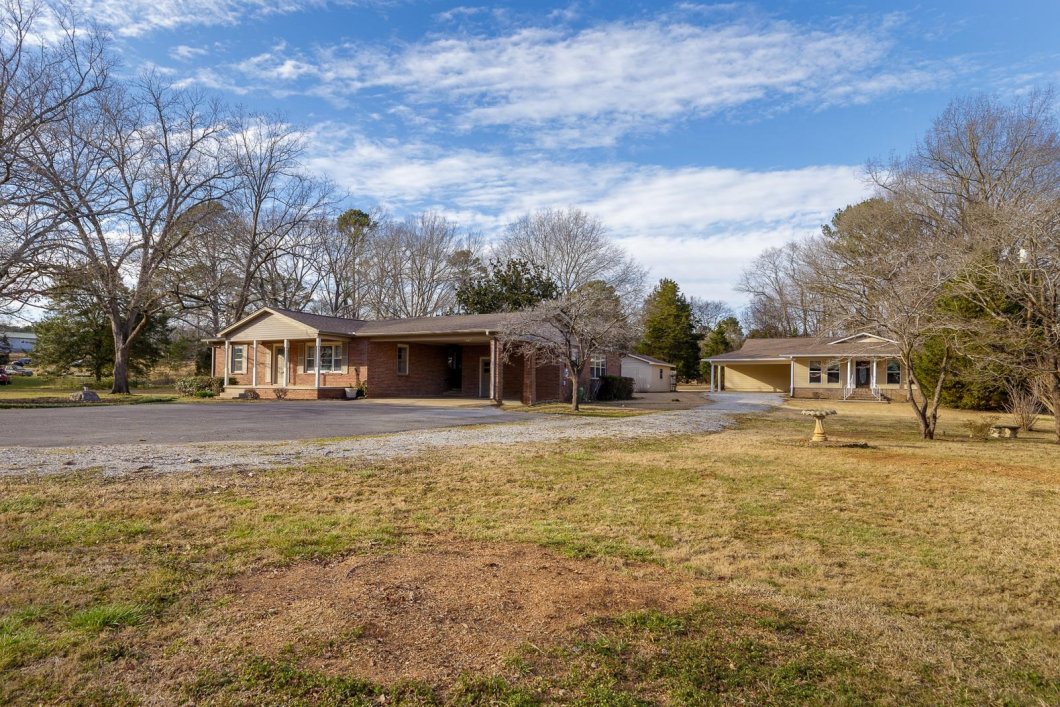117 Walnut Gate Rd

TWO great properties for one great price in the Russellville School District! Great location just off Hwy. 43S in Russellville. Both properties are move-in ready. Big house could have 4 bedrooms again. Little house has appx 1850 SF and could have 2 bedrooms. Each house has 2 full baths. Roof (2022) and HVAC (2020) have been replaced on big house. Must see to appreciate the condition of these properties. Each property has deck/patio area. Comes with above ground storm shelter and large storage building/shop on concrete slab. Large, level almost 2-acre lot for garden or kids. Houses must be sold together.
View full listing details| Price: | $$369,000 |
|---|---|
| Address: | 117 Walnut Gate Rd |
| City: | Russellville |
| State: | Alabama |
| Zip Code: | 35654 |
| Subdivision: | N Or A |
| MLS: | 503622 |
| Year Built: | 1958 |
| Square Feet: | 2,300 |
| Acres: | 1.830 |
| Lot Square Feet: | 1.830 acres |
| Bedrooms: | 4 |
| Bathrooms: | 2 |
| aboveGradeFinishedArea: | 2300 |
|---|---|
| aeAttic: | Access Only |
| appliances: | Dishwasher, Electric Cooktop, Electric Oven, Microwave, Refrigerator |
| architecturalStyle: | 1 Story, Ranch |
| associationAmenities: | None |
| builtBefore1978YN: | yes |
| carportSpaces: | 2 |
| carportYN: | yes |
| cityLimitsYN: | yes |
| communityName: | Russellville |
| constructionMaterials: | Brick |
| cooling: | Central Air |
| countyOrParish: | Franklin |
| directions: | From Hwy 43 S, turn E on Walnut Gate Rd. HOL. SIY |
| documentsAvailable: | Lead Based Paint Discl, Plat Map |
| documentsCount: | 2 |
| elementarySchool: | Russellville |
| exteriorFeatures: | Rain Gutters |
| fencing: | None |
| fireplaceFeatures: | Gas Log |
| fireplaceYN: | yes |
| fireplacesTotal: | 1 |
| flooring: | Carpet, Carpet Over Wood, Ceramic Tile, Hardwood, Vinyl |
| foundationDetails: | Crawl Space |
| frontageLength: | 200 |
| heating: | Central, Natural Gas |
| highSchool: | Russellville |
| interiorFeatures: | Ceiling Blown, Ceiling Fans, Granite Counters, Crown Molding, His and Hers Closets, Double Vanity, Kitchen Island, Pantry, Primary Bedroom Main |
| laundryFeatures: | Electric Dryer Hookup, In Bathroom, Laundry Closet |
| livingArea: | 2300 |
| lotFeatures: | Level |
| lotSizeDimensions: | 200x400 |
| mainLevelBedrooms: | 4 |
| manufacturedHomeYN: | no |
| middleOrJuniorSchool: | Russellville |
| multipleLevelYN: | no |
| otherStructures: | Workshop |
| parkingFeatures: | Additional Parking, Asphalt, Attached Carport, Driveway |
| patioAndPorchFeatures: | Deck, Front Porch |
| poolFeatures: | None |
| propertyCondition: | Standard |
| roadFrontageType: | City Street |
| roadSurfaceType: | Asphalt, Paved |
| roof: | Architectual Or Dimensional, Shingle |
| roomType: | Bathroom 1, Bathroom 2, Bedroom 1, Bedroom 2, Bedroom 3, Dining Room, Great Room, Kitchen, Living Room, Master Bathroom, Master Bedroom, Utility Room, Workshop, Safe Room |
| roomsTotal: | 10 |
| saleOrRent: | S |
| sewer: | Public Sewer, Septic Tank |
| systemPrice: | 369000 |
| taxAnnualAmount: | 1396 |
| taxLegalDescription: | PT OF SECTION 6 T7S R11W COM. AT SW CORNER OF SW1/4 OF NW1/4; TH E 452'(S) 425'(D) TO BEG.; TH CONTINUE E ALONG CO HWY #42 200'; TH N 400'; TH W 200'; |
| utilities: | Cable Available, Electricity Available, Electricity Connected, Natural Gas Available, Phone Available, Sewer Available, Sewer Connected, Water Available, Water Connected |
| view: | Rural |
| waterSource: | Public |
This information is provided exclusively for consumers’ personal, non-commercial use and that it may not be used for any purpose other than to identify prospective properties consumers may be interested in purchasing. Information deemed reliable but not guaranteed to be accurate. Listing information updated daily.