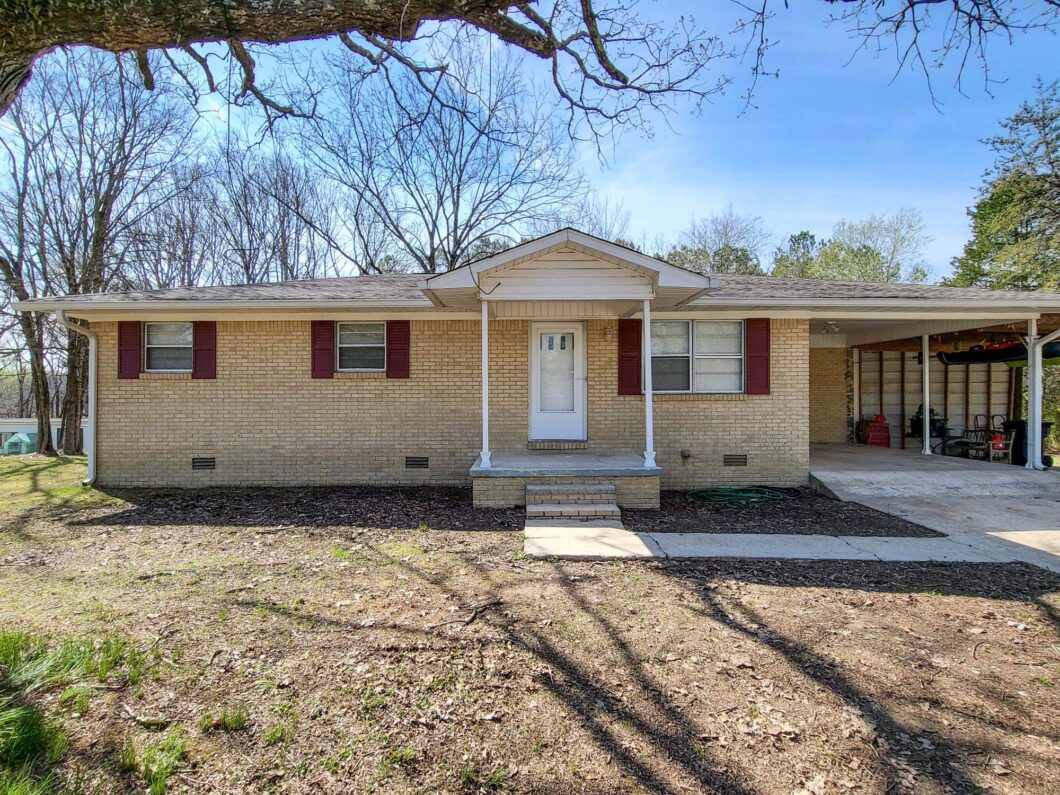125 Longleaf Dr

Needing more room and looking for a home within minutes of Russellville City Schools? This 4 BR & 3BA brick home is what you’re looking for! It’s move-in ready! From updated baths to flooring. As a bonus, it has an 18′ above ground pool with new pump and liner! It also has an electric on demand water heater and the HVAC has just been serviced for the summer season. With over 2100 SF, it’s located at the end of a dead-end street. Call and schedule your appt. today!
View full listing details| Price: | $232500 |
|---|---|
| Address: | 125 Longleaf Dr |
| City: | Russellville |
| State: | Alabama |
| Zip Code: | 35653 |
| Subdivision: | Timberlane Heights |
| MLS: | 516540 |
| Year Built: | 1971 |
| Square Feet: | 2,118 |
| Acres: | 0.39 |
| Lot Square Feet: | 0.39 acres |
| Bedrooms: | 4 |
| Bathrooms: | 3 |
| roof: | Architectual/Dimensional, Shingle |
|---|---|
| view: | Neighborhood |
| sewer: | Public Sewer |
| aeAttic: | Access Only,Scuttle |
| cooling: | Central Air |
| fencing: | None |
| heating: | Central, Electric |
| basement: | None |
| flooring: | Ceramic Tile, Laminate |
| carportYN: | yes |
| utilities: | Cable Available, Cable Connected, Electricity Available, Electricity Connected, Internet - Cable, Natural Gas Available, Phone Available, Sewer Not Available, Water Available, Water Connected |
| appliances: | Dishwasher, Electric Water Heater, Gas Cooktop, Gas Oven, Gas Range, Microwave, Refrigerator |
| directions: | From Hwy 43 in Russellville, go West on Lawrence St., TR on Jackson Ave., TL on Madison, TR on Waterloo Rd., TL on Duncan Creek Rd., TL on Longleaf Ln. HOL.SIY. (Last house on left at dead end) |
| highSchool: | Russellville |
| livingArea: | 2118 |
| possession: | Negotiable |
| roomsTotal: | 11 |
| saleOrRent: | S |
| fireplaceYN: | yes |
| lotFeatures: | Cul-De-Sac |
| systemPrice: | 232500 |
| waterSource: | Public |
| cityLimitsYN: | yes |
| poolFeatures: | Above Ground, Vinyl |
| carportSpaces: | 2 |
| communityName: | Russellville |
| countyOrParish: | Franklin |
| documentsCount: | 1 |
| frontageLength: | 113.38 |
| fireplacesTotal: | 1 |
| laundryFeatures: | Electric Dryer Hookup, Laundry Room |
| multipleLevelYN: | no |
| otherStructures: | Outbuilding, Pergola |
| parkingFeatures: | Attached Carport, Concrete, Driveway |
| roadSurfaceType: | Asphalt |
| taxAnnualAmount: | 801.53 |
| elementarySchool: | Russellville |
| exteriorFeatures: | Rain Gutters |
| interiorFeatures: | Eat-in Kitchen, Tile Shower |
| roadFrontageType: | City Street |
| builtBefore1978YN: | yes |
| communityFeatures: | Fishing, Lake, Park, Pier, Rural, Tennis Court(s) |
| fireplaceFeatures: | Den, Wood Burning |
| foundationDetails: | Crawl Space |
| lotSizeDimensions: | 113 x 150 x 110 x 150 |
| mainLevelBedrooms: | 4 |
| propertyCondition: | Standard |
| architecturalStyle: | 1 Story, Ranch |
| documentsAvailable: | Lead Based Paint Discl, Plat Map |
| manufacturedHomeYN: | no |
| taxLegalDescription: | .39 ACC PT OF SE4 OF NW4 OF SEC 24 T6S T12W LOT 18 TIMBERLANE HEIGHTS |
| middleOrJuniorSchool: | Russellville |
| constructionMaterials: | Brick, Vinyl Siding |
| patioAndPorchFeatures: | Front Porch, Patio |
| aboveGradeFinishedArea: | 2118 |
Please sign up for a Listing Manager account below to inquire about this listing
© 2024 Strategic MLS Alliance. All rights reserved. The data relating to real estate for sale on this web site comes in part from the Internet Data Exchange Program of SMLSA. Real estate listings held by IDX Brokerage firms other than AMERICAN REALTY are marked with the Internet Data Exchange logo or the Internet Data Exchange thumbnail logo and detailed information about them includes the name of the listing Brokers. Information provided is deemed reliable but not guaranteed. Listing courtesy of American Realty Company LLC. Data last updated: Tuesday, September 17th, 2024 at 07:35:22 PM.
Data services provided by IDX Broker