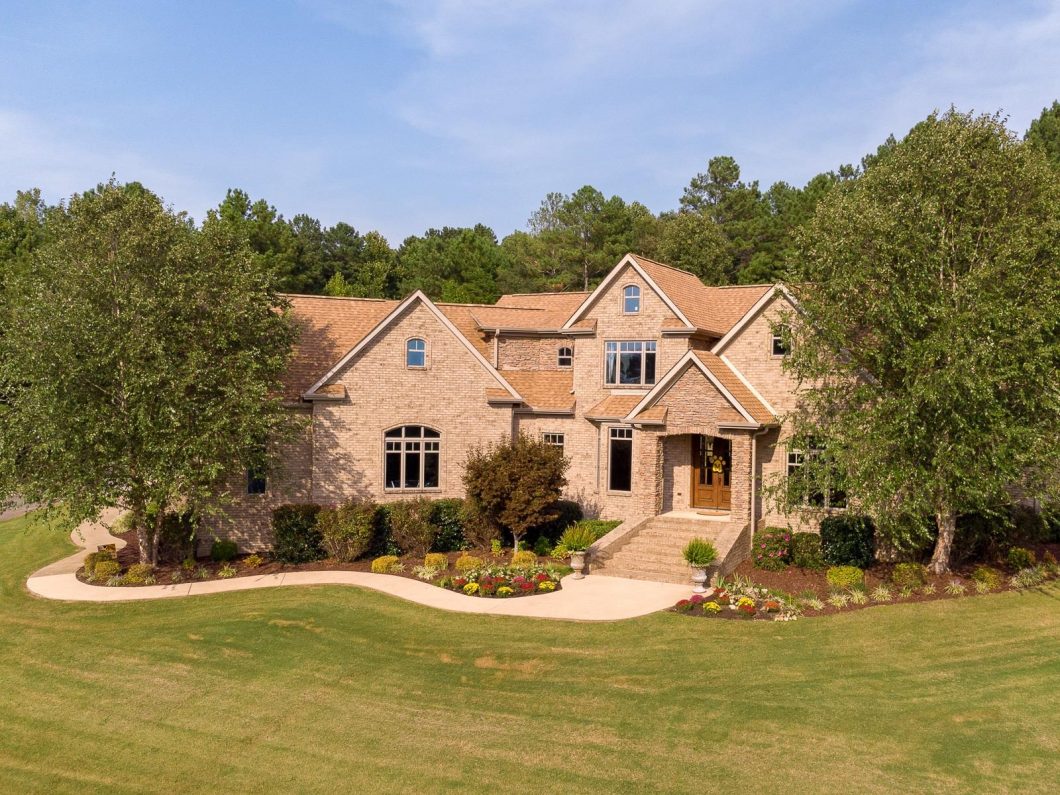1266 Twin Pines Circle

Be ready to be amazed by this beautiful custom home that has never been on the market. When you step inside the foyer you feel the openness of this wonderful home. Entertain in the large kitchen with Monogram high end appliances, granite countertops and custom cabinets. You can also enjoy quiet family time in the Hearth Room/Great Room with gas log fireplaces. On the main floor you will find a separate office/study and the master suite. The master bath features his/her vanities with granite countertops. Upstairs you will find 3 large bedrooms, baths and game/craft rooms. Downstairs is another great living area with stained concrete floors. Additional rooms could be used for storage and a full bath. Also the safe room is located in the basement with outside access. Buyer to verify school system and square footage. This home sits in an established neighborhood between Russellville & the Shoals area, offering a golf course, ponds & walking trails. Call to view this home today!
View full listing details| Price: | $$699,000 |
|---|---|
| Address: | 1266 Twin Pines Circle |
| City: | Tuscumbia |
| State: | Alabama |
| Zip Code: | 35674 |
| Subdivision: | Twin Pines |
| MLS: | 501139 |
| Year Built: | 2012 |
| Square Feet: | 7,507 |
| Acres: | 1.020 |
| Lot Square Feet: | 1.020 acres |
| Bedrooms: | 5 |
| Bathrooms: | 6 |
| Half Bathrooms: | 1 |
| aboveGradeFinishedArea: | 5570 |
|---|---|
| aeAttic: | Access Only |
| appliances: | Dishwasher, Disposal, Gas Cooktop, Gas Oven, Microwave, Refrigerator |
| architecturalStyle: | 2 Story |
| associationAmenities: | Golf Course, Pool |
| associationFee: | 200 |
| associationFeeFrequency: | Annually |
| associationName: | Twin Pines HOA |
| associationYN: | yes |
| basement: | Exterior Entry, Finished, Full, Interior Entry |
| basementSqFt: | 1937 |
| basementYN: | yes |
| bathsBasement: | 1 |
| belowGradeFinishedArea: | 1737 |
| belowGradeUnfinishedArea: | 200 |
| builtBefore1978YN: | no |
| cityLimitsYN: | no |
| communityFeatures: | Golf |
| communityName: | Littlevill |
| constructionMaterials: | Brick |
| cooling: | Central Air |
| countyOrParish: | Colbert |
| directions: | From Hwy 43 in Littleville, go E on Osborn Hill Rd. In approximately 1 mile, TR onto Twin Pines Circle. HOL SIY |
| documentsAvailable: | Covenants And Restrictions |
| documentsCount: | 1 |
| elementarySchool: | County |
| fencing: | None |
| fireplaceYN: | yes |
| fireplacesTotal: | 2 |
| flooring: | Carpet, Ceramic Tile, Wood |
| foundationDetails: | Concrete Perimeter |
| frontageLength: | 187 |
| heating: | 2 Central Units, Heat Pump, Natural Gas |
| highSchool: | County |
| interiorFeatures: | Built in Features, Ceiling Smooth, High Ceilings, Granite Counters, Eat in Kitchen, Entrance Foyer, Kitchen Island, Open Floorplan, Pantry |
| laundryFeatures: | Laundry Room, Main Level |
| livingArea: | 7307 |
| lotFeatures: | Corner Lot, Irregular Lot |
| lotSizeDimensions: | 187x323 |
| mainLevelBedrooms: | 1 |
| manufacturedHomeYN: | no |
| middleOrJuniorSchool: | County |
| multipleLevelYN: | yes |
| otherEquipment: | Termite Bait System |
| patioAndPorchFeatures: | Patio |
| poolFeatures: | None |
| propertyCondition: | Updated Or Remodeled |
| roadFrontageType: | City Street |
| roadSurfaceType: | Paved |
| roof: | Architectual Or Dimensional |
| roomType: | Basement, Bathroom, Bath 1 Or 2, Bathroom 5, Bedroom 5 |
| roomsTotal: | 15 |
| saleOrRent: | S |
| sewer: | Public Sewer |
| systemPrice: | 699000 |
| taxAnnualAmount: | 1937 |
| taxLegalDescription: | LOT 59 TWIN PINES EAST PHASE I 96.97 X 167.31 IRR /DB 2008 P G 16336-16338 LOT 60 TWIN PINES EAST PHASE I 105.08 X 131.76 IRR /DB 2008 PG 16336-16338 |
| utilities: | Cable Available, Cable Connected, Electricity Available, Electricity Connected, Internet Cable, Natural Gas Available, Natural Gas Connected, Phone Available, Sewer Available, Sewer Connected, Water Available, Water Connected |
| view: | Golf Course |
| waterSource: | Public |
This information is provided exclusively for consumers’ personal, non-commercial use and that it may not be used for any purpose other than to identify prospective properties consumers may be interested in purchasing. Information deemed reliable but not guaranteed to be accurate. Listing information updated daily.