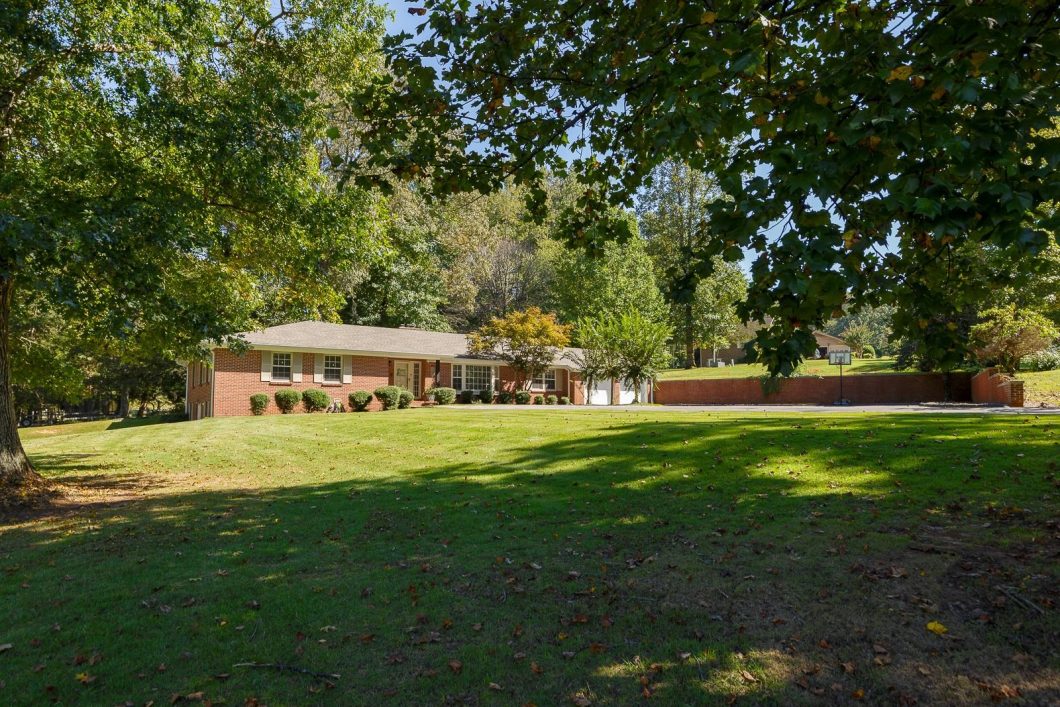129 Hillandale Dr

Updated and move-in ready home on almost 1.5 acres in the Russellville School district! What a find! Renovations include new flooring, lights, granite countertops, cabinets, new stainless appliances, mirrors, gutters, baseboards, trim and crown molding. and paint. New master bath and closet were added; another bath added. New tankless gas water heater and garage doors. Use the unfinished basement for extra storage. Lots of parking and a great yard for a baseball game!
View full listing details| Price: | $$299,000 |
|---|---|
| Address: | 129 Hillandale Dr |
| City: | Russellville |
| State: | Alabama |
| Zip Code: | 35654 |
| Subdivision: | N Or A |
| MLS: | 502116 |
| Year Built: | 1967 |
| Square Feet: | 3,927 |
| Acres: | 1.450 |
| Lot Square Feet: | 1.450 acres |
| Bedrooms: | 4 |
| Bathrooms: | 4 |
| Half Bathrooms: | 1 |
| aboveGradeFinishedArea: | 2727 |
|---|---|
| aeAttic: | Access Only,Pull Down Stairs |
| appliances: | Dishwasher, Electric Range, Gas Water Heater, Microwave, Plumbed For Ice Maker, Refrigerator, Stainless Steel Appliances, Tankless Water Heater, Vented Exhaust Fan |
| architecturalStyle: | 1 Story, Ranch |
| basement: | Block, Concrete, Exterior Entry, Partial, Unfinished |
| basementSqFt: | 1200 |
| basementYN: | yes |
| belowGradeUnfinishedArea: | 1200 |
| builtBefore1978YN: | yes |
| cityLimitsYN: | yes |
| communityName: | Russellville |
| constructionMaterials: | Asphalt, Batts Insulation, Blown In Insulation, Brick, Vinyl Siding |
| cooling: | Ceiling Fans, Central Air, Electric |
| countyOrParish: | Franklin |
| directions: | From Hwy 43 in Russellville, go E on Underwood Rd ( at Mc Donald's ). TR on Hillandale. HOL, SIY. |
| documentsCount: | 1 |
| elementarySchool: | Russellville |
| exteriorFeatures: | Private Yard, Rain Gutters |
| fencing: | None |
| fireplaceYN: | yes |
| fireplacesTotal: | 1 |
| flooring: | Ceramic Tile, Laminate |
| foundationDetails: | Block, Brick Or Mortar, Combination, Crawl Space, Permanent |
| garageSpaces: | 2 |
| garageYN: | yes |
| heating: | Central, Natural Gas |
| highSchool: | Russellville |
| interiorFeatures: | Ceiling Smooth, Chandelier, Granite Counters, Crown Molding, His and Hers Closets, Double Vanity, Eat in Kitchen, Entrance Foyer, High Speed Internet, Open Floorplan, Pantry, Primary Bedroom Main, Primary Shower And Tub, Recessed Lighting, Storage, Soaking Tub, Walk In Closets |
| laundryFeatures: | Electric Dryer Hookup, Laundry Room, Main Level, Washer Hookup |
| livingArea: | 2727 |
| lotFeatures: | Back Yard, City Lot, Front Yard, Landscaped, Private, Sodded Yard |
| lotSizeDimensions: | 310x220x137x85x276 |
| mainLevelBedrooms: | 4 |
| manufacturedHomeYN: | no |
| middleOrJuniorSchool: | Russellville |
| multipleLevelYN: | no |
| otherEquipment: | Dehumidifier |
| patioAndPorchFeatures: | Front Porch, Patio |
| poolFeatures: | None |
| propertyCondition: | Updated Or Remodeled |
| roadFrontageType: | City Street |
| roadSurfaceType: | Asphalt |
| roof: | Architectual Or Dimensional, Shingle |
| roomType: | Basement, Bath 1 Or 2, Bathroom 1, Bathroom 2, Bathroom 3, Bedroom 1, Bedroom 2, Bedroom 3, Bedroom 4, Dining Room, Foyer, Game Room, Kitchen, Laundry, Living Room, Mud Room Room Type, Master Bathroom, Master Bedroom, Safe Room |
| roomsTotal: | 16 |
| saleOrRent: | S |
| sewer: | Septic Tank |
| systemPrice: | 299000 |
| taxAnnualAmount: | 870.59 |
| taxLegalDescription: | PT OF NW4 OF NE4 OF SEC 28 T6 R11 COMM AT THE NW CORNER OF THE NE4 OF NW4 TH E 858.54 TH S 270 TH W 186.9 TH S 158.4 TH SWLY 143.15 TO BEG TH SELY 136 |
| utilities: | Cable Available, Electricity Available, Electricity Connected, Internet Cable, Natural Gas Available, Natural Gas Connected, Phone Available, Sewer Available, Underground Utilities, Water Available, Water Connected |
| view: | Neighborhood |
| waterSource: | Public |
| windowFeatures: | Bay Windows, Blinds, Shutters, Storm Windows, Wood Frames |
This information is provided exclusively for consumers’ personal, non-commercial use and that it may not be used for any purpose other than to identify prospective properties consumers may be interested in purchasing. Information deemed reliable but not guaranteed to be accurate. Listing information updated daily.