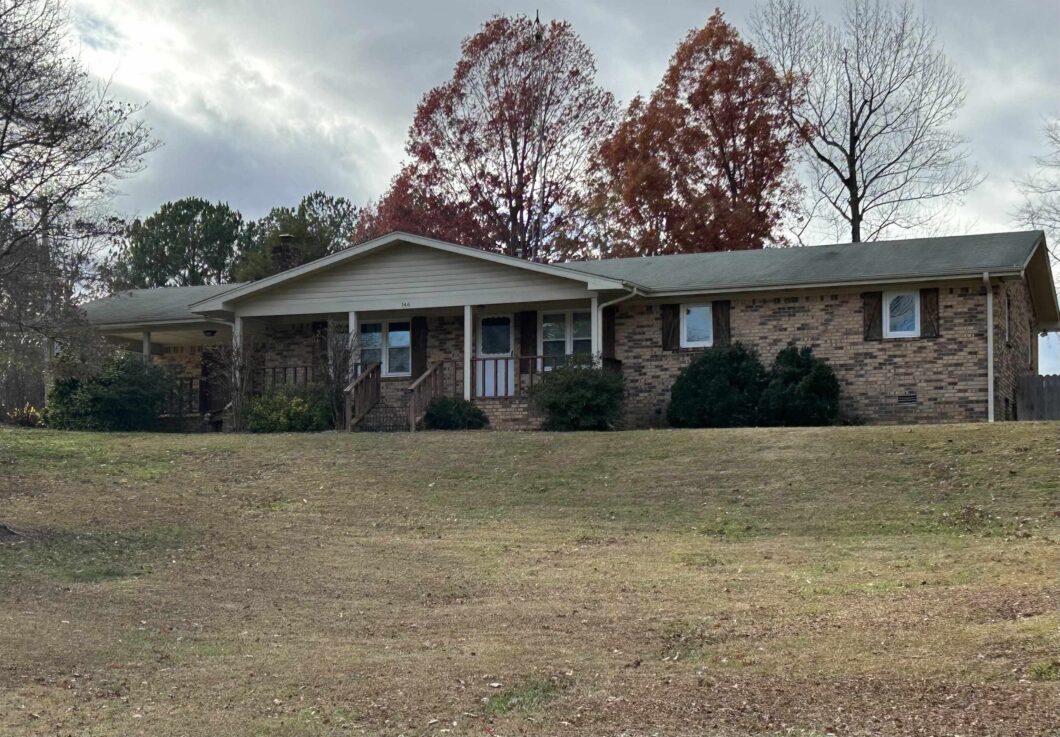146 Jones St

This beautiful home is located on a dead end street in a great neighborhood close to the schools! This updated 4 bedroom 2 bath home offers everything your family will need and then some. The large eat-in kitchen offers tons of cabinet storage as well as an open concept to the family room. Enjoy coffee on the covered patio. New windows, central unit and new flooring make this a must see. There is also a detached 1150′ office for your home based business. Built in 2000, the office could easily be converted to a second home. There is a large den area and a kitchen with space for 3 bedrooms including a large primary suite. There are two half baths. One has space to add a shower or tub. Call to schedule your showing! Includes Parcel: 03 06 24 1 000 026 004
View full listing details| Price: | $200000 |
|---|---|
| Address: | 146 Jones St |
| City: | Russellville |
| State: | Alabama |
| Zip Code: | 35653 |
| Subdivision: | Hickory Hills |
| MLS: | 508771 |
| Year Built: | 1977 |
| Square Feet: | 1,998 |
| Acres: | 0.6 |
| Lot Square Feet: | 0.6 acres |
| Bedrooms: | 4 |
| Bathrooms: | 2 |
| roof: | Asphalt |
|---|---|
| sewer: | Public Sewer |
| cooling: | Central Air |
| fencing: | None |
| heating: | Central, Natural Gas |
| basement: | None |
| flooring: | Ceramic Tile, Laminate |
| roomType: | Bathroom, Bathroom 1, Bathroom 2, Bedroom 1, Bedroom 2, Bedroom 3, Bedroom 4, Den, Kitchen, Laundry, Master Bathroom, Master Bedroom, Utility Room |
| carportYN: | yes |
| utilities: | Cable Available, Electricity Connected, Internet - Cable, Natural Gas Connected, Sewer Connected, Water Connected |
| appliances: | Electric Range, Refrigerator |
| directions: | From downtown Russellville, go West on Madison St. Turn right on Waterloo Rd, turn left on Summit St, left on Clay Ave, right on Virginia Ave. and left on Jones St. House is on the right. |
| highSchool: | Russellville |
| livingArea: | 1998 |
| possession: | Close Of Escrow |
| roomsTotal: | 10 |
| saleOrRent: | S |
| fireplaceYN: | yes |
| lotFeatures: | Few Trees |
| systemPrice: | 200000 |
| waterSource: | Public |
| cityLimitsYN: | yes |
| doorFeatures: | Storm Door(s) |
| listingTerms: | None |
| poolFeatures: | None |
| carportSpaces: | 1 |
| communityName: | Russellville |
| countyOrParish: | Franklin |
| documentsCount: | 2 |
| windowFeatures: | Double Pane Windows |
| fireplacesTotal: | 1 |
| laundryFeatures: | Laundry Room, Main Level |
| multipleLevelYN: | no |
| parkingFeatures: | Asphalt, Attached Carport |
| roadSurfaceType: | Asphalt |
| taxAnnualAmount: | 1866 |
| elementarySchool: | Russellville |
| exteriorFeatures: | Rain Gutters |
| interiorFeatures: | Laminate Counters, Open Floorplan, Primary Bedroom Main |
| roadFrontageType: | City Street |
| builtBefore1978YN: | yes |
| communityFeatures: | School Walking Dist. |
| fireplaceFeatures: | Den |
| foundationDetails: | Crawl Space |
| lotSizeDimensions: | 161 x 165 |
| mainLevelBedrooms: | 4 |
| propertyCondition: | Updated/Remodeled |
| architecturalStyle: | 1 Story, Ranch |
| manufacturedHomeYN: | no |
| taxLegalDescription: | PT OF NW4 OF NE4 OF SEC24 T6 R12LOT 7 IN HICKORY HILLS S/D ADD #1 |
| associationAmenities: | None |
| middleOrJuniorSchool: | Russellville |
| constructionMaterials: | Brick, Vinyl Siding |
| patioAndPorchFeatures: | Covered, Front Porch |
| aboveGradeFinishedArea: | 1998 |
This information is provided exclusively for consumers’ personal, non-commercial use and that it may not be used for any purpose other than to identify prospective properties consumers may be interested in purchasing. Information deemed reliable but not guaranteed to be accurate. Listing information updated daily.