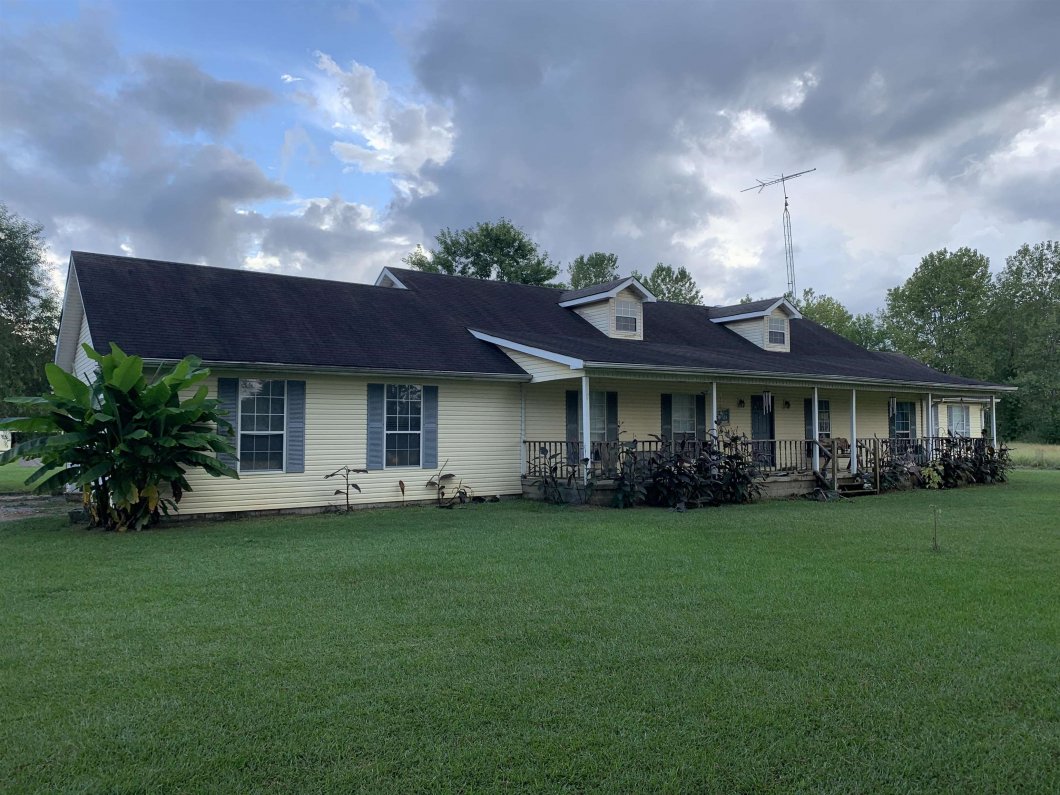1528 Hwy 64

Spacious house with plenty of storage and closet space, located on its own little 3.5 acre plot. This house is the perfect house for a big family and is in a beautiful neighborhood close to town. Don’t miss this one. Schedule your showing today!!
View full listing details| Price: | $$149,000 |
|---|---|
| Address: | 1528 Hwy 64 |
| City: | Spruce Pine |
| State: | Alabama |
| Zip Code: | 35585 |
| Subdivision: | N Or A |
| MLS: | 501379 |
| Year Built: | 1996 |
| Square Feet: | 2,640 |
| Acres: | 3.420 |
| Lot Square Feet: | 3.420 acres |
| Bedrooms: | 3 |
| Bathrooms: | 2 |
| aboveGradeFinishedArea: | 2640 |
|---|---|
| aeAttic: | Access Only |
| appliances: | Dishwasher, Electric Cooktop, Electric Oven, Electric Water Heater, Microwave, Refrigerator |
| architecturalStyle: | 1 Story, Cottage |
| associationAmenities: | None |
| builtBefore1978YN: | no |
| cityLimitsYN: | no |
| communityFeatures: | None |
| communityName: | Spruce Pine |
| constructionMaterials: | Vinyl Siding |
| cooling: | Central Air, Electric |
| countyOrParish: | Franklin |
| directions: | Head South on 13 from Russellville. TR on Hwy 64 and house is the second house on the left. |
| documentsAvailable: | None |
| elementarySchool: | Phil Campbell |
| exteriorFeatures: | None |
| fencing: | None |
| flooring: | Carpet, Laminate |
| foundationDetails: | Block, Crawl Space, Pillar Or Post Or Pier |
| frontageLength: | 460 |
| garageSpaces: | 2 |
| garageYN: | yes |
| heating: | Electric |
| highSchool: | Phil Campbell |
| interiorFeatures: | Ceiling Blown, Laminate Counters, Walk In Closets |
| laundryFeatures: | Electric Dryer Hookup, Inside, Laundry Room, Main Level |
| livingArea: | 2640 |
| lotFeatures: | Front Yard, Level, Pasture |
| lotSizeDimensions: | 460 x 320 |
| manufacturedHomeYN: | no |
| middleOrJuniorSchool: | Phil Campbell |
| multipleLevelYN: | no |
| otherEquipment: | Satellite Dish, TV Antenna |
| otherStructures: | Outbuilding |
| parkingFeatures: | Attached |
| patioAndPorchFeatures: | Front Porch |
| poolFeatures: | None |
| propertyCondition: | Standard |
| roadFrontageType: | Highway |
| roadSurfaceType: | Paved |
| roof: | Shingle |
| roomType: | Bathroom 1, Bathroom 2, Bedroom 1, Bedroom 2, Bedroom 3, Den, Kitchen, Laundry, Living Room |
| roomsTotal: | 9 |
| saleOrRent: | S |
| sewer: | Septic Tank |
| systemPrice: | 149000 |
| taxAnnualAmount: | 487 |
| taxLegalDescription: | NW4 OF SEC24 7 12 COMM AT INT OF CO HWY 64 AND W ROW OF AL ST HWY 13 TH W 105 TH S 320 TH E 105 TH N 320 TO POB |
| utilities: | Cable Available, Electricity Connected, Internet Cable, Internet DSL, Natural Gas Connected, Water Connected |
| view: | None |
| waterSource: | Public |
| windowFeatures: | Double Pane Windows |
Please sign up for a Listing Manager account below to inquire about this listing
This information is provided exclusively for consumers’ personal, non-commercial use and that it may not be used for any purpose other than to identify prospective properties consumers may be interested in purchasing. Information deemed reliable but not guaranteed to be accurate. Listing information updated daily.