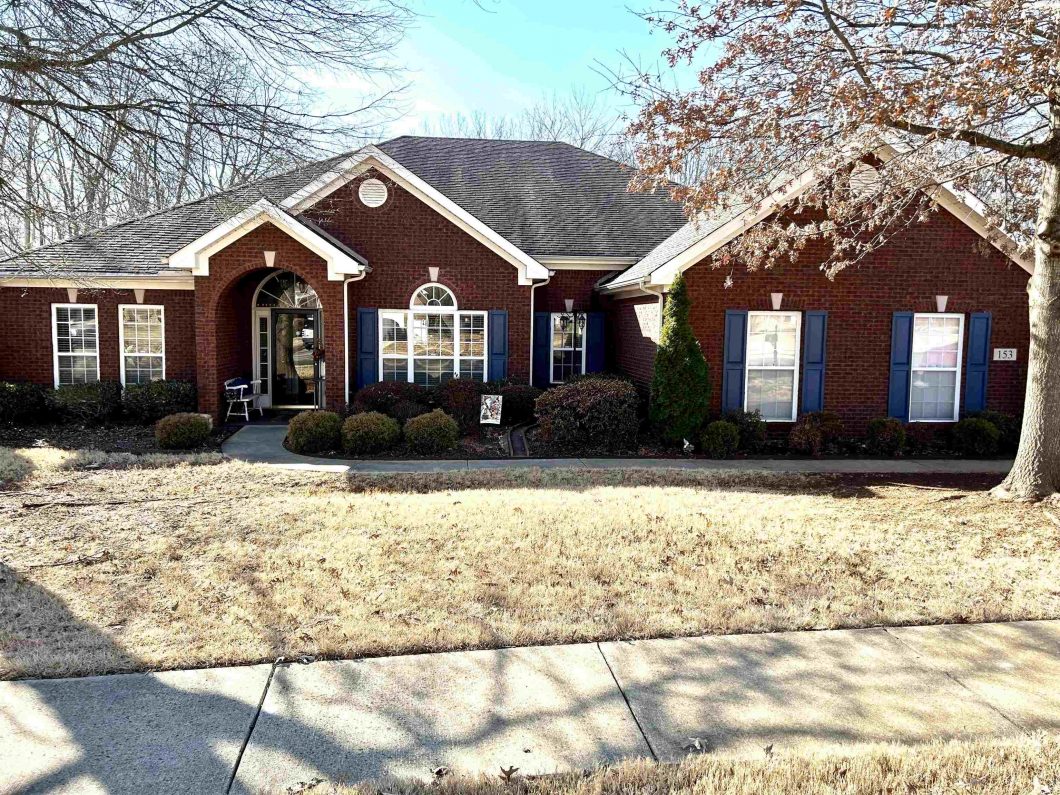153 Bridgefield Rd

Beautiful home located in the heart of Madison close to schools, Madison Hospital and the Hwy 72 corridor. There are 4 bedrooms with a large private primary bedroom suite, and 3.5 baths. Enjoy coffee and wildlife on the screened in back patio that backs up to Mill Creek Preserve. Open floor plan with kitchen island, breakfast nook, hardwood, and a beautiful stone fireplace in the den. Call to schedule your private showing today!
View full listing details| Price: | $$469,500 |
|---|---|
| Address: | 153 Bridgefield Rd |
| City: | Madison |
| State: | Alabama |
| Zip Code: | 35758 |
| Subdivision: | Bridgefiel |
| MLS: | 509119 |
| Year Built: | 2003 |
| Square Feet: | 2,841 |
| Acres: | 0.310 |
| Lot Square Feet: | 0.310 acres |
| Bedrooms: | 4 |
| Bathrooms: | 4 |
| Half Bathrooms: | 1 |
| aboveGradeFinishedArea: | 2841 |
|---|---|
| aeAttic: | Pull Down Stairs |
| appliances: | Dishwasher, Disposal, Electric Range, Electric Water Heater, Exhaust Fan, Refrigerator |
| architecturalStyle: | 1 Story |
| associationAmenities: | None |
| associationFee: | 75 |
| associationFeeFrequency: | Annually |
| associationName: | Bridgefield |
| associationYN: | yes |
| basement: | None |
| builtBefore1978YN: | no |
| cityLimitsYN: | yes |
| communityFeatures: | Curbs, Sidewalks, Other |
| communityName: | Madison |
| constructionMaterials: | Brick Veneer, Vinyl Siding |
| cooling: | Central Air |
| countyOrParish: | Madison |
| directions: | From Interstate 565, take exit 9, turn left on Sullivan St. Continue on to Wall Triana, turn Left on Bridgefield Rd. Home is on the left. |
| documentsAvailable: | Plat Map, Topography Map |
| documentsCount: | 2 |
| elementarySchool: | Midtown |
| fencing: | None |
| fireplaceFeatures: | Den, Wood Burning |
| fireplaceYN: | yes |
| fireplacesTotal: | 1 |
| flooring: | Carpet, Granite, Hardwood |
| foundationDetails: | Slab |
| frontageLength: | 95 |
| garageSpaces: | 2 |
| garageYN: | yes |
| heating: | Central |
| highSchool: | Bob Jones |
| interiorFeatures: | Breakfast Bar, Crown Molding, Entrance Foyer, Kitchen Island, Open Floorplan, Primary Bedroom Main, Recessed Lighting |
| laundryFeatures: | Laundry Room, Main Level |
| listingTerms: | None |
| livingArea: | 2841 |
| lotFeatures: | Landscaped |
| lotSizeDimensions: | 95 x 140 |
| mainLevelBedrooms: | 4 |
| manufacturedHomeYN: | no |
| middleOrJuniorSchool: | Discovery |
| multipleLevelYN: | no |
| otherEquipment: | Termite Bait System |
| parkingFeatures: | Attached, Garage Faces Side, Inside Entrance |
| patioAndPorchFeatures: | Rear Porch, Screened |
| poolFeatures: | None |
| propertyCondition: | Standard |
| roadFrontageType: | City Street |
| roadSurfaceType: | Paved |
| roof: | Architectual/Dimensional |
| roomType: | Bath 1/2, Bathroom 2, Bathroom 3, Bedroom 2, Bedroom 3, Bedroom 4, Breakfast Room, Den, Dining Room, Foyer, Kitchen, Laundry, Living Room, Master Bathroom, Master Bedroom |
| roomsTotal: | 14 |
| saleOrRent: | S |
| sewer: | Public Sewer |
| systemPrice: | 469500 |
| taxAnnualAmount: | 2364 |
| taxLegalDescription: | LOT 3 BRIDGEFIELD S/D 4TH ADD A RESUB OF A PART OF TRACT 1 BRIDGEFIELD S/D 3RD ADD A RESUB OF TRACT 2 OF BRIDGEFIELD 2ND ADD PB 43 PG 13. |
| utilities: | Cable Connected, Electricity Connected, Internet - Cable, Sewer Connected, Water Connected |
| waterSource: | Public |
| windowFeatures: | Blinds, Double Pane Windows |
This information is provided exclusively for consumers’ personal, non-commercial use and that it may not be used for any purpose other than to identify prospective properties consumers may be interested in purchasing. Information deemed reliable but not guaranteed to be accurate. Listing information updated daily.