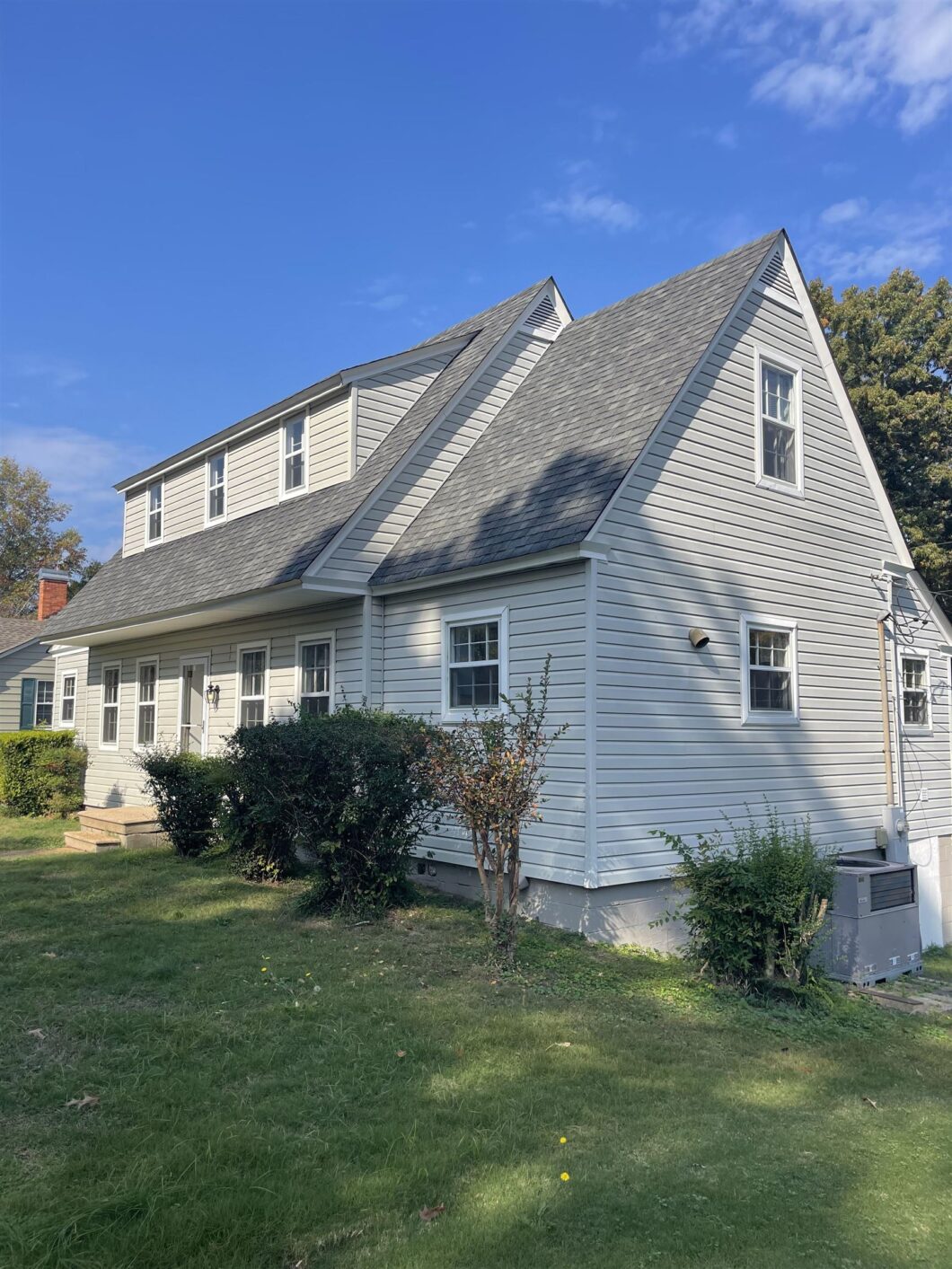1621 Hillcrest Ave

Charm, charm and more charm! This 1960s classic features beautiful hardwoods and is move in ready. On the main floor, the open foyer leads to the living room on the left with an attached room that could be an office or sitting room (previous owner used it as a bedroom). To the right of the foyer is a large dining room connecting to the kitchen. Upstairs are 2 bedrooms and a beautiful bath. This home has been completely renovated. It has private parking in the back with a detached 2-car carport. Call your favorite real estate agent today to schedule a showing. Buyer to verify all information.
View full listing details| Price: | $$187,500 |
|---|---|
| Address: | 1621 Hillcrest Ave |
| City: | Sheffield |
| State: | Alabama |
| Zip Code: | 35660 |
| Subdivision: | N/A |
| MLS: | 519417 |
| Year Built: | 1960 |
| Square Feet: | 1,970 |
| Acres: | 0.16 |
| Lot Square Feet: | 0.16 acres |
| Bedrooms: | 2 |
| Bathrooms: | 2 |
| roof: | Architectual/Dimensional |
|---|---|
| view: | City, Neighborhood |
| sewer: | Public Sewer |
| aeAttic: | Scuttle |
| cooling: | Central Air |
| heating: | Central, Natural Gas |
| basement: | Cellar, Partial, Sump Pump, Unfinished |
| flooring: | Ceramic Tile, Hardwood, Vinyl |
| carportYN: | yes |
| utilities: | Cable Available, Electricity Connected, Internet - Cable, Sewer Connected, Water Connected |
| appliances: | Dishwasher, Electric Range, Refrigerator |
| basementYN: | yes |
| directions: | From Woodward Avenue in Muscle Shoals, go W on 2nd Street. TR on Broad St. TR on Broadway St. TL on Hillcrest. HOR. SIY. |
| highSchool: | Sheffield |
| livingArea: | 1670 |
| roomsTotal: | 10 |
| saleOrRent: | S |
| bathsLevel2: | 1 |
| lotFeatures: | City Lot |
| systemPrice: | 187500 |
| waterSource: | Public |
| basementSqFt: | 300 |
| cityLimitsYN: | yes |
| poolFeatures: | None |
| carportSpaces: | 2 |
| communityName: | Sheffield |
| countyOrParish: | Colbert |
| documentsCount: | 1 |
| frontageLength: | 70 |
| laundryFeatures: | Electric Dryer Hookup, Inside, Laundry Room, Washer Hookup |
| multipleLevelYN: | yes |
| roadSurfaceType: | Asphalt |
| taxAnnualAmount: | 461.44 |
| elementarySchool: | Sheffield |
| interiorFeatures: | Entrance Foyer, Freshly Painted, Pantry, Tile Shower |
| roadFrontageType: | City Street |
| builtBefore1978YN: | yes |
| communityFeatures: | Curbs, Sidewalks |
| foundationDetails: | Block |
| lotSizeDimensions: | 70x110 |
| propertyCondition: | Updated/Remodeled |
| architecturalStyle: | 2 Story |
| documentsAvailable: | Lead Based Paint Discl |
| mainLevelBathrooms: | 1 |
| manufacturedHomeYN: | no |
| taxLegalDescription: | LOTS 35 & 36 BLK 3 MAIN PLANT GATE F 70 X 100 /DB 261 PG 475 & DB 2023 PG 5979-5980 |
| middleOrJuniorSchool: | Sheffield |
| constructionMaterials: | Vinyl Siding |
| patioAndPorchFeatures: | Front Porch |
| aboveGradeFinishedArea: | 1670 |
| belowGradeUnfinishedArea: | 300 |
Please sign up for a Listing Manager account below to inquire about this listing
© 2025 Strategic MLS Alliance. All rights reserved. The data relating to real estate for sale on this web site comes in part from the Internet Data Exchange Program of SMLSA. Real estate listings held by IDX Brokerage firms other than AMERICAN REALTY are marked with the Internet Data Exchange logo or the Internet Data Exchange thumbnail logo and detailed information about them includes the name of the listing Brokers. Information provided is deemed reliable but not guaranteed. Listing courtesy of American Realty Company LLC. Data last updated: Tuesday, July 1st, 2025 at 08:23:06 PM.
Data services provided by IDX Broker