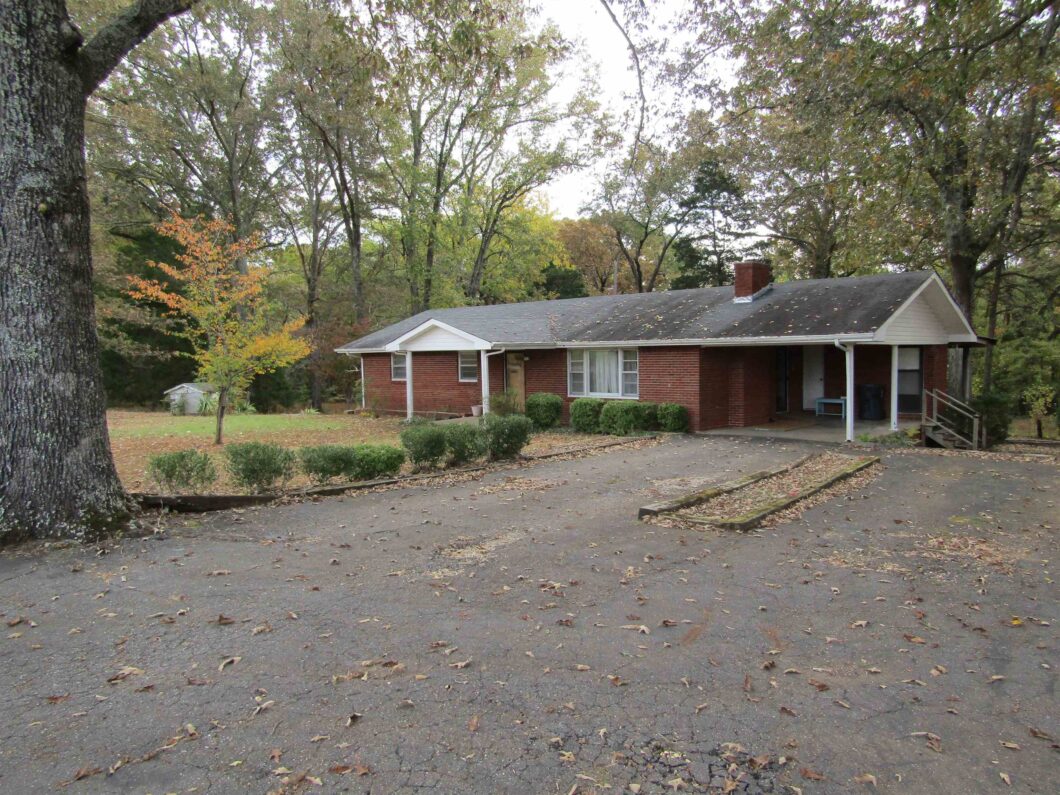1860 Underwood Rd

Don’t miss your opportunity to own this well built 3 bed 2 bath brick ranch on over 5.3 acres inside the Russellville City Limits. This home sits on a wonderful heavily wooded lot with several acres of fenced pasture. There are lots of possibilities with the full unfinished basement. The back drive features a large two car carport parking area. There is a shared drive to the pasture and the small barn on the back of the property. Come see this one before it is too late.
View full listing details| Price: | $$199,000 |
|---|---|
| Address: | 1860 Underwood Rd |
| City: | Russellville |
| State: | Alabama |
| Subdivision: | N/A |
| MLS: | 513601 |
| Square Feet: | 2,620 |
| Acres: | 5.300 |
| Lot Square Feet: | 5.300 acres |
| Bedrooms: | 3 |
| Bathrooms: | 2 |
| aeAttic: | Access Only |
|---|---|
| roomType: | Basement, Bathroom, Bathroom 1, Bathroom 2, Bedroom 1, Bedroom 2, Bedroom 3, Kitchen, Living Room |
| basementYN: | yes |
| directions: | From the Highway 43/Underwood Rd Intersection (McDonalds), travel East 1.4 miles. House will be on the right. |
| highSchool: | Russellville |
| possession: | Close Of Escrow |
| saleOrRent: | S |
| systemPrice: | 170000 |
| basementSqFt: | 1310 |
| cityLimitsYN: | yes |
| doorFeatures: | Sliding Doors, Storm Door(s) |
| listingTerms: | Conventional, FHA |
| communityName: | Russellville |
| documentsCount: | 1 |
| windowFeatures: | Wood Frames |
| multipleLevelYN: | yes |
| roadSurfaceType: | Asphalt |
| taxAnnualAmount: | 2.7 |
| elementarySchool: | Russellville |
| roadFrontageType: | City Street |
| builtBefore1978YN: | yes |
| lotSizeDimensions: | 400 x 1005 x 248 x 709 IRR |
| mainLevelBedrooms: | 3 |
| propertyCondition: | Standard |
| documentsAvailable: | Lead Based Paint Discl |
| manufacturedHomeYN: | no |
| taxLegalDescription: | PT. OF SEC.21 T6S R11W COMM. AT THE SW CORNER OF SW1/4 OF SE1/4; TH E 1043' TO BEG.; CONT. E 124'; TH N 869.4'; TH NW 41.5' TO ROW; TH SWLY 200'; TH S |
| middleOrJuniorSchool: | Russellville |
| aboveGradeFinishedArea: | 1310 |
| belowGradeUnfinishedArea: | 1310 |
| specialListingConditions: | Realtor Related |
This information is provided exclusively for consumers’ personal, non-commercial use and that it may not be used for any purpose other than to identify prospective properties consumers may be interested in purchasing. Information deemed reliable but not guaranteed to be accurate. Listing information updated daily.