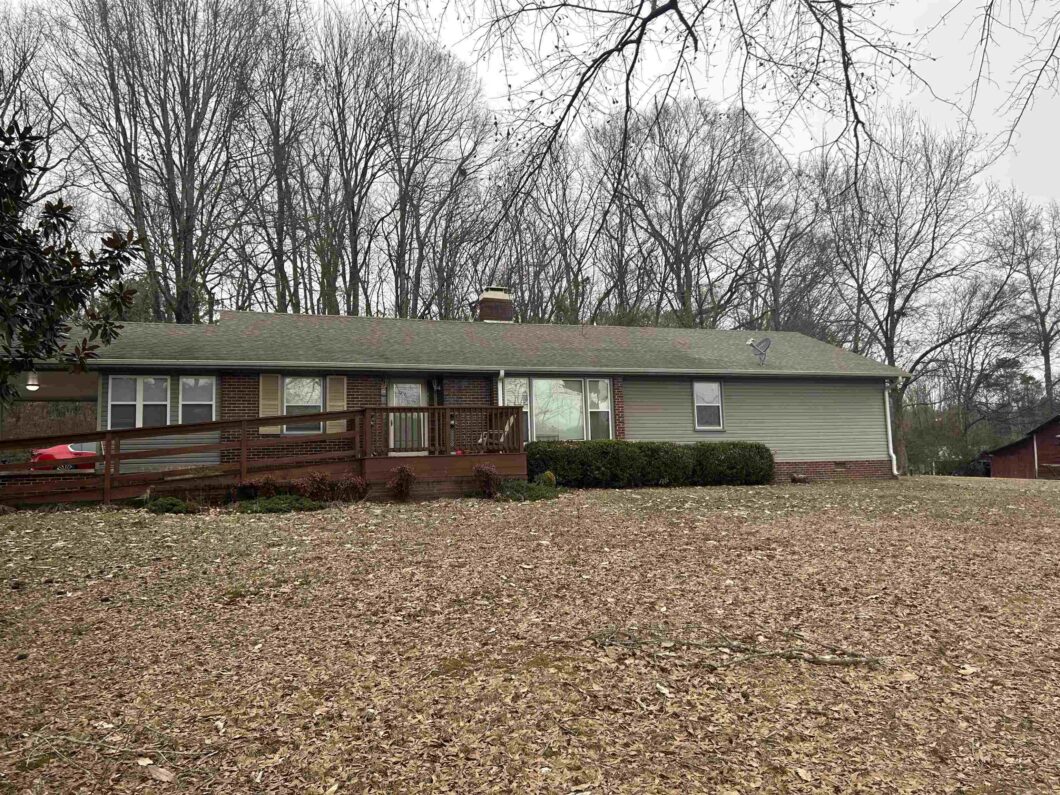2405 Jackson Ave N

This beautiful home features 3 bedrooms and 3 baths with a sunroom on 1.3 acrs in the city limits. The den has a fireplace and beautiful hardwood floors. There are two primary suites with updated large baths and lots of closet space. Unfinished space in the basement is perfect for storage. Call today to schedule your appointment!
View full listing details| Price: | $187000 |
|---|---|
| Address: | 2405 Jackson Ave N |
| City: | Russellville |
| State: | Alabama |
| Zip Code: | 35653 |
| Subdivision: | N/A |
| MLS: | 508967 |
| Year Built: | 1950 |
| Square Feet: | 2,575 |
| Acres: | 1.3 |
| Lot Square Feet: | 1.3 acres |
| Bedrooms: | 3 |
| Bathrooms: | 3 |
| roof: | Architectual/Dimensional |
|---|---|
| view: | None |
| sewer: | Septic Tank |
| aeAttic: | Access Only |
| cooling: | Central Air |
| fencing: | None |
| heating: | Central |
| basement: | Partial, Unfinished |
| flooring: | Ceramic Tile, Hardwood, Laminate |
| roomType: | Bathroom 1, Bathroom 2, Bathroom 3, Bedroom 1, Bedroom 2, Bedroom 3, Dining Room, Laundry, Living Room, Master Bathroom, Master Bedroom, Sunroom (RoomType) |
| carportYN: | yes |
| utilities: | Cable Available, Electricity Connected, Internet - Cable, Natural Gas Available, Water Available |
| appliances: | Dishwasher, Electric Oven, Refrigerator |
| basementYN: | yes |
| directions: | From downtown Russellville, go North on Jackson Ave. Home is on the left. |
| highSchool: | Russellville |
| livingArea: | 1950 |
| possession: | Close Of Escrow |
| roomsTotal: | 10 |
| saleOrRent: | S |
| fireplaceYN: | yes |
| lotFeatures: | Few Trees, Gentle Sloping |
| systemPrice: | 187000 |
| waterSource: | Public |
| basementSqFt: | 625 |
| cityLimitsYN: | yes |
| listingTerms: | None |
| poolFeatures: | None |
| carportSpaces: | 1 |
| communityName: | Russellville |
| countyOrParish: | Franklin |
| documentsCount: | 3 |
| windowFeatures: | Double Pane Windows |
| fireplacesTotal: | 1 |
| laundryFeatures: | Laundry Room, Main Level |
| multipleLevelYN: | no |
| otherStructures: | Outbuilding |
| parkingFeatures: | Attached Carport |
| roadSurfaceType: | Paved |
| taxAnnualAmount: | 1089 |
| elementarySchool: | Russellville |
| exteriorFeatures: | None |
| interiorFeatures: | High Speed Internet, Primary Bedroom Main, Walk-In Closet(s) |
| roadFrontageType: | City Street |
| builtBefore1978YN: | yes |
| fireplaceFeatures: | Den, Gas Log |
| foundationDetails: | Block |
| lotSizeDimensions: | 1.3 acres |
| mainLevelBedrooms: | 3 |
| propertyCondition: | Standard |
| architecturalStyle: | 1 Story, Ranch |
| documentsAvailable: | Lead Based Paint Discl, Topography Map |
| manufacturedHomeYN: | no |
| taxLegalDescription: | SEC 17 T6S R11W IRREGULAR SHAPED LOT 255 X 210 AVG DEPTH IN SW4 SW4 NE4 & SE4 NW4 IN SEC 17 T6S R11W SE COR SD LOT BEING APPROX 430 SE OF S LINE OF UN |
| associationAmenities: | None |
| middleOrJuniorSchool: | Russellville |
| accessibilityFeatures: | Accessible Entrance, Roll-in Shower |
| constructionMaterials: | Brick Veneer, Vinyl Siding |
| aboveGradeFinishedArea: | 1950 |
| belowGradeUnfinishedArea: | 625 |
Please sign up for a Listing Manager account below to inquire about this listing
This information is provided exclusively for consumers’ personal, non-commercial use and that it may not be used for any purpose other than to identify prospective properties consumers may be interested in purchasing. Information deemed reliable but not guaranteed to be accurate. Listing information updated daily.