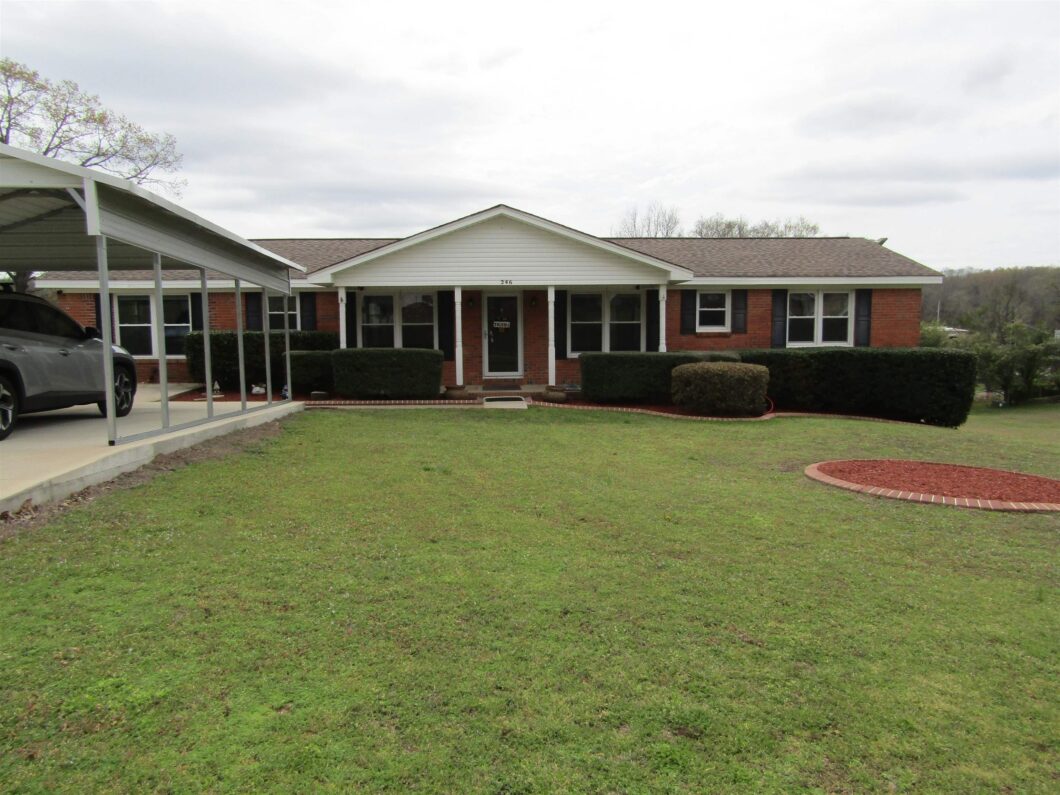246 Woodmont Dr

Pack your bags – that’s all you need to do to move into this “move-in” ready house. An almost new house – walls were taken down to the studs in 2017. Updates include: electrical (80%), 2 engineered steel beams to create an open-floor plan, windows, Maytag 4-ton HVAC unit, roof with ridge vents, tankless water heater; new insulation in walls and ceilings, granite in baths and kitchen, bathrooms, flooring, base and crown, and large walk-in pantry. The primary bath features a large walk-in tiled shower with two shower heads and separate controls. In 2023, an above-ground pool (52″ round) and swim deck were added. The covered deck has electrical outlets and wired for surround sound. It’s great weather for being outside – call today to make this your new home!
View full listing details| Price: | $287600 |
|---|---|
| Address: | 246 Woodmont Dr |
| City: | Russellville |
| State: | Alabama |
| Zip Code: | 35653 |
| Subdivision: | Hester Heights |
| MLS: | 515587 |
| Year Built: | 1971 |
| Square Feet: | 2,194 |
| Acres: | 0.91 |
| Lot Square Feet: | 0.91 acres |
| Bedrooms: | 4 |
| Bathrooms: | 3 |
| Half Bathrooms: | 1 |
| roof: | Architectual/Dimensional |
|---|---|
| view: | Neighborhood |
| sewer: | Septic Tank |
| aeAttic: | Access Only |
| cooling: | Central Air |
| fencing: | None |
| heating: | Central, Natural Gas |
| basement: | Partial |
| flooring: | Ceramic Tile, Vinyl |
| carportYN: | yes |
| utilities: | Cable Available, Electricity Available, Electricity Connected, Internet - Cable, Internet - DSL, Internet - Fiber, Natural Gas Available, Natural Gas Connected, Phone Available, Water Available, Water Connected |
| appliances: | Dishwasher, Disposal, Microwave, Refrigerator, Stainless Steel Appliance(s) |
| basementYN: | yes |
| directions: | From Highway 43 N in Russellville, turn onto Carney Lane into Hester Heights Subdivision. TR on Woodmont Dr. HOR. SIY. |
| highSchool: | Russellville |
| livingArea: | 2194 |
| roomsTotal: | 12 |
| saleOrRent: | S |
| lotFeatures: | Cleared |
| systemPrice: | 287600 |
| waterSource: | Public |
| basementSqFt: | 144 |
| cityLimitsYN: | yes |
| poolFeatures: | Above Ground, Liner |
| carportSpaces: | 2 |
| communityName: | Russellville |
| countyOrParish: | Franklin |
| documentsCount: | 1 |
| frontageLength: | 200 |
| laundryFeatures: | Laundry Room, Main Level |
| multipleLevelYN: | no |
| parkingFeatures: | Detached Carport |
| roadSurfaceType: | Asphalt |
| taxAnnualAmount: | 820.79 |
| elementarySchool: | Russellville |
| interiorFeatures: | Ceiling - Smooth, Granite Counters, Crown Molding, High Speed Internet, Kitchen Island, Open Floorplan, Pantry, Primary Bedroom Main, Tile Shower, Wired for Sound |
| roadFrontageType: | City Street |
| builtBefore1978YN: | yes |
| foundationDetails: | Block, Combination, Crawl Space |
| lotSizeDimensions: | 200x200 |
| mainLevelBedrooms: | 4 |
| propertyCondition: | Updated/Remodeled |
| architecturalStyle: | Ranch |
| buildingAreaSource: | Appraiser |
| documentsAvailable: | Lead Based Paint Discl |
| manufacturedHomeYN: | no |
| taxLegalDescription: | PT OF NE1/4 OF NE1/4 OF SEC 17 T6S R11W LOTS 9 & 10 BLOCK 2 HESTER HEIGHTS SUBDIVISION - see deed for complete description |
| middleOrJuniorSchool: | Russellville |
| constructionMaterials: | Brick |
| patioAndPorchFeatures: | Covered, Deck, Front Porch, Rear Porch |
| aboveGradeFinishedArea: | 2050 |
| belowGradeFinishedArea: | 144 |
Data services provided by IDX Broker