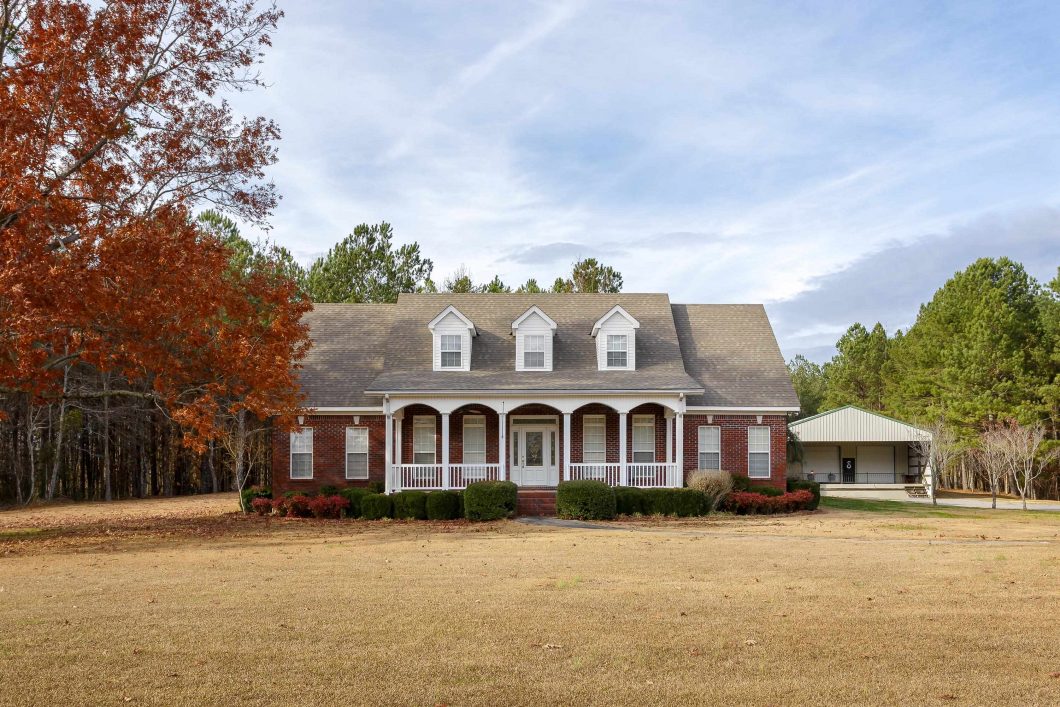2689 Hwy 79

This beautiful custom home offers 5 bedrooms and 3 full baths. It has lots of space, specialty finishes, moldings, upgrades and much more. The setting is private, offering 16 acres +/- and a large 3000 sq. ft. +/- detached hobby shop/storage building. The shop includes a full kitchen and additional 1/2 bath as well as tons of storage. Some extras are a whole house generator, encapsulated crawl space, a peaceful sunroom, lots of storage and bonus rooms. Call today to see this beautiful home.
View full listing details| Price: | $$534,900 |
|---|---|
| Address: | 2689 Hwy 79 |
| City: | Phil Campbell |
| State: | Alabama |
| Zip Code: | 35581 |
| Subdivision: | N/A |
| MLS: | 508770 |
| Year Built: | 1999 |
| Square Feet: | 4,024 |
| Acres: | 16 |
| Lot Square Feet: | 16 acres |
| Bedrooms: | 5 |
| Bathrooms: | 3 |
| aboveGradeFinishedArea: | 4024 |
|---|---|
| aeAttic: | Floored |
| appliances: | Dishwasher, Dryer, Electric Oven, Gas Cooktop, Gas Water Heater, Microwave, Plumbed For Ice Maker, Refrigerator, Washer |
| architecturalStyle: | 1.5 Story |
| basement: | None |
| bathsLevel2: | 1 |
| builtBefore1978YN: | no |
| cityLimitsYN: | no |
| communityName: | Phil Campbell |
| constructionMaterials: | Brick |
| cooling: | Central Air |
| countyOrParish: | Franklin |
| directions: | From Russellville, go East on Hwy 243, TR on Hwy 79 approximately 2 miles on the right. From Haleyville, go North on Dime Rd at end TR. House on left. SIY. |
| elementarySchool: | Phil Campbell |
| exteriorFeatures: | Rain Gutters |
| fireplaceFeatures: | Gas Log |
| fireplaceYN: | yes |
| fireplacesTotal: | 1 |
| flooring: | Carpet, Ceramic Tile, Wood |
| foundationDetails: | Crawl Space |
| garageSpaces: | 2 |
| garageYN: | yes |
| heating: | 2 Central Units, Electric |
| highSchool: | Phil Campbell |
| interiorFeatures: | High Ceilings, Counters - Solid Surface, Granite Counters, Crown Molding, Double Vanity, Eat-in Kitchen, Entrance Foyer, Kitchen Island, Primary Bedroom Main, Primary Shower & Tub, Recessed Lighting, Storage, Soaking Tub, Walk-In Closet(s) |
| laundryFeatures: | Electric Dryer Hookup, Laundry Room, Main Level |
| livingArea: | 4024 |
| lotFeatures: | Back Yard, Many Trees, Wooded |
| lotSizeDimensions: | 16 +/- Acres |
| mainLevelBathrooms: | 2 |
| mainLevelBedrooms: | 3 |
| manufacturedHomeYN: | no |
| middleOrJuniorSchool: | Phil Campbell |
| multipleLevelYN: | yes |
| otherEquipment: | Dehumidifier, Generator, Satellite Dish, Termite Bait System |
| otherStructures: | Outbuilding, RV/Boat Storage, Workshop |
| outbuildingSqFt: | 3000 |
| parkingFeatures: | Asphalt, Driveway, Attached, Garage Door Opener, Garage Faces Side, Inside Entrance |
| patioAndPorchFeatures: | Covered |
| possession: | Negotiable |
| propertyCondition: | Standard |
| roadFrontageType: | County Road |
| roadSurfaceType: | Asphalt |
| roof: | Architectual/Dimensional |
| roomType: | 2nd Kitchen, 2nd Living Area, Bathroom, Bathroom 3, Bedroom 5, Bonus Room, Den, Dining Room, Exercise Room, Family Room, Foyer, Game Room, Kitchen, Laundry, Living Room, Office, Playroom (Room Type), Master Bathroom, Master Bedroom |
| roomsTotal: | 17 |
| saleOrRent: | S |
| sewer: | Septic Tank |
| systemPrice: | 534900 |
| taxAnnualAmount: | 1300 |
| taxLegalDescription: | PT OF NW1/4 OF SW1/4 OF SC 30T8 R10 DEED BOOK 347 P6 701 4 PARCELS |
| utilities: | Electricity Connected, Phone Connected, Propane, Water Connected |
| waterSource: | Public |
| windowFeatures: | Blinds |
This information is provided exclusively for consumers’ personal, non-commercial use and that it may not be used for any purpose other than to identify prospective properties consumers may be interested in purchasing. Information deemed reliable but not guaranteed to be accurate. Listing information updated daily.