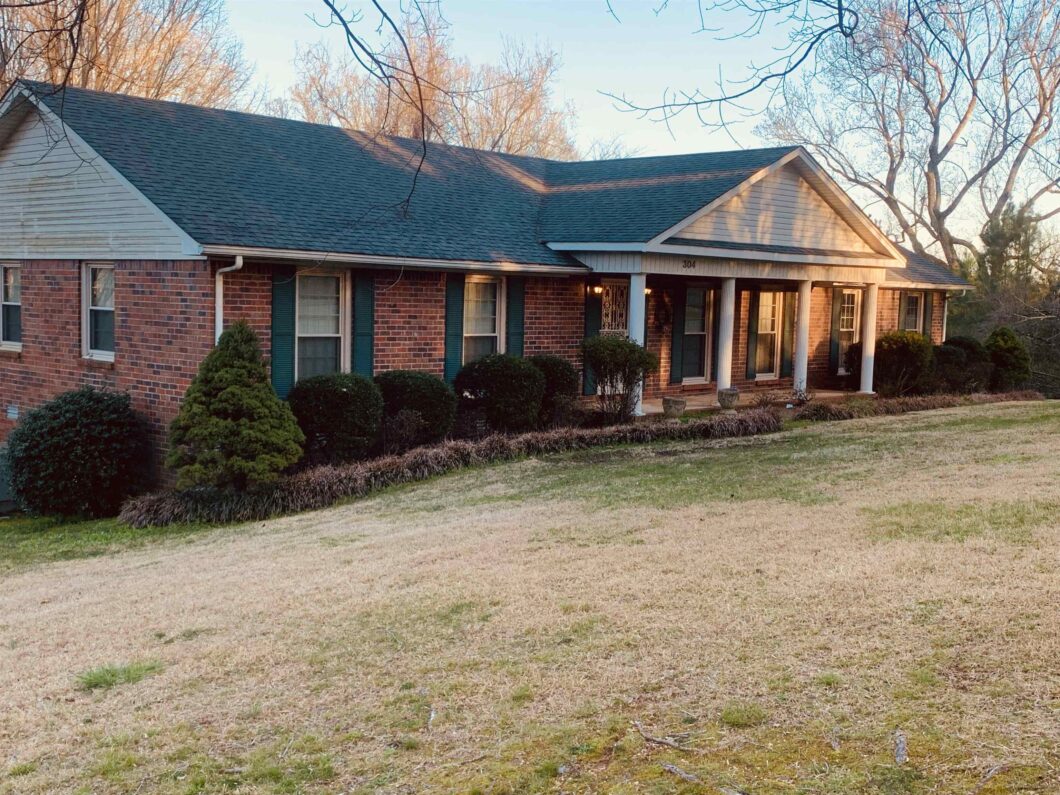304 Scenic Dr

If you are looking for a beautiful home in a desirable Hester Heights this is for you! This 3 bedroom 2 bath would be a great starter home. Features 2 car attached garage & a one car garage or workshop with it’s own drive and two lots with space for a garden. Enjoy coffee on the great deck! Sold “AS IS” this one won’t last long! Call today for your private showing.
View full listing details| Price: | $$179,900 |
|---|---|
| Address: | 304 Scenic Dr |
| City: | Russellville |
| State: | Alabama |
| Subdivision: | Hester Heights |
| MLS: | 504351 |
| Square Feet: | 1,626 |
| Acres: | 0.900 |
| Lot Square Feet: | 0.900 acres |
| Bedrooms: | 3 |
| Bathrooms: | 2 |
| aeAttic: | Pull Down Stairs |
|---|---|
| garageYN: | yes |
| roomType: | Bathroom 1, Bathroom 2, Bedroom 1, Bedroom 2, Bedroom 3, Den, Kitchen, Living Room |
| basementYN: | yes |
| directions: | From downtown Russellville, go N on Hwy 43. TL on Carney Ln. TL on Crestwood St. TR on Scenic Dr. House is on the right. |
| highSchool: | City |
| possession: | Negotiable |
| saleOrRent: | S |
| systemPrice: | 165000 |
| cityLimitsYN: | yes |
| listingTerms: | None |
| communityName: | Russellville |
| documentsCount: | 1 |
| frontageLength: | 170 |
| windowFeatures: | Blinds, Double Hung, Double Pane Windows, Drapes, Storm Window(s) |
| multipleLevelYN: | no |
| roadSurfaceType: | Asphalt |
| taxAnnualAmount: | 665 |
| elementarySchool: | City |
| roadFrontageType: | City Street |
| builtBefore1978YN: | yes |
| lotSizeDimensions: | 170 x 200 |
| mainLevelBedrooms: | 3 |
| propertyCondition: | Standard |
| documentsAvailable: | Lead Based Paint Discl |
| mainLevelBathrooms: | 2 |
| manufacturedHomeYN: | no |
| taxLegalDescription: | SEC. 8 T6S R11W: PT. OF W2 OF SE4 OF SEC. 8 T6S R11W LOTS 11 AND 12 BLOCK D HESTER HEIGHTS SUBDIVISION NO 3 |
| middleOrJuniorSchool: | City |
| aboveGradeFinishedArea: | 1626 |
Please sign up for a Listing Manager account below to inquire about this listing
This information is provided exclusively for consumers’ personal, non-commercial use and that it may not be used for any purpose other than to identify prospective properties consumers may be interested in purchasing. Information deemed reliable but not guaranteed to be accurate. Listing information updated daily.