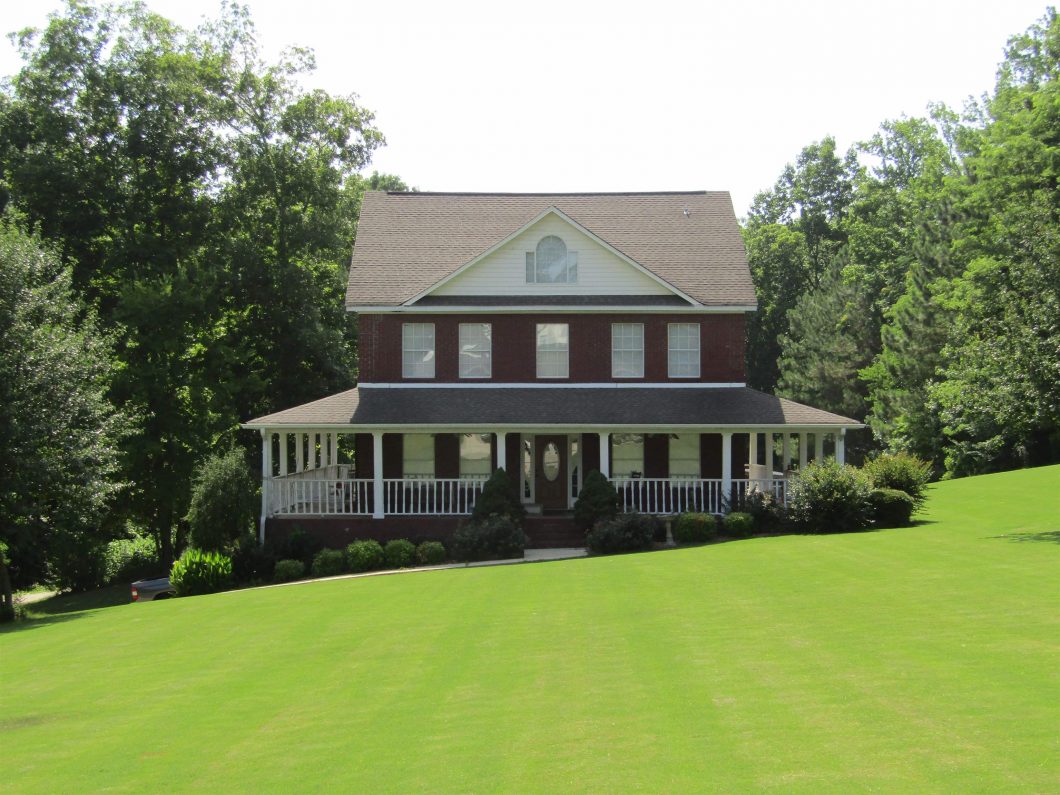310 Tanglewood Dr

Large brick home in desirable neighborhood close to Russellville City Schools. Property includes large detached garage (2,400 sq. ft.) with large 3 bd/2ba apartment (2,400 sq. ft.). Main house features 5bd/4ba including generous size master suite. Property (2 parcels) sits on 4.43 acres with plenty of space for children & pets. Basement garage with tons of storage. Call to schedule your appointment today. Includes both parcels: 03-06-13-0-000-001.025 & 03-06-13-0-000-001.001
View full listing details| Price: | $$599,000 |
|---|---|
| Address: | 310 Tanglewood Dr |
| City: | Russellville |
| State: | Alabama |
| Zip Code: | 35653 |
| Subdivision: | Woodridge |
| MLS: | 506164 |
| Year Built: | 1995 |
| Square Feet: | 3,845 |
| Acres: | 4.430 |
| Lot Square Feet: | 4.430 acres |
| Bedrooms: | 5 |
| Bathrooms: | 4 |
| aboveGradeFinishedArea: | 3515 |
|---|---|
| aeAttic: | Storage |
| appliances: | Dishwasher, Electric Water Heater, Exhaust Fan, Gas Water Heater |
| architecturalStyle: | 3+ Story, Traditional |
| associationAmenities: | None |
| associationFee: | 66.05 |
| associationFeeFrequency: | Annually |
| associationName: | Woodridge Association |
| associationYN: | yes |
| basement: | Bath/Stubbed, Block, Concrete, Exterior Entry, Partially Finished |
| basementSqFt: | 330 |
| basementYN: | yes |
| belowGradeFinishedArea: | 330 |
| builtBefore1978YN: | no |
| cityLimitsYN: | yes |
| communityFeatures: | Curbs |
| communityName: | Russellville |
| constructionMaterials: | Brick |
| cooling: | Ceiling Fan(s), Central Air, Electric |
| countyOrParish: | Franklin |
| directions: | From Russellville High School, drive North on Waterloo Rd for 1.2 miles. Woodridge Subdivision is on the left. Take a left on Meadow Lane, then a right on Tanglewood Dr. House is at the bottom of the cul de sac. |
| documentsCount: | 1 |
| elementarySchool: | City |
| exteriorFeatures: | Balcony |
| fencing: | Privacy, Wood |
| fireplaceFeatures: | Den, Gas, Living Room, Marble (Fireplace), Ventless |
| fireplaceYN: | yes |
| fireplacesTotal: | 1 |
| flooring: | Ceramic Tile, Hardwood, Porcelain (Flooring) |
| foundationDetails: | Block, Brick/Mortar, Crawl Space |
| garageSpaces: | 6 |
| garageYN: | yes |
| heating: | 3+ Central Units, Central, Electric, Heat Pump, Natural Gas, Unvented Gas |
| highSchool: | City |
| interiorFeatures: | Ceiling - Smooth, Ceiling Fan(s), Double Vanity, Primary Bedroom Main, Recessed Lighting, Tile Shower, Tub-Spa, Walk-In Closet(s) |
| laundryFeatures: | Electric Dryer Hookup, Laundry Chute, Laundry Closet, Lower Level, Main Level |
| livingArea: | 3845 |
| lotFeatures: | Back Yard, Corner Lot, Cul-De-Sac, Front Yard, Gentle Sloping, Landscaped, Sodded Yard, Sprinkler System, Wooded |
| lotSizeDimensions: | .076ac and 3.67ac |
| mainLevelBedrooms: | 1 |
| manufacturedHomeYN: | no |
| middleOrJuniorSchool: | City |
| multipleLevelYN: | yes |
| otherEquipment: | Termite Bait System |
| otherStructures: | Garage(s), Second Garage |
| parkingFeatures: | Additional Parking, Attached Carport, Basement, Detached, Garage Door Opener, Garage Faces Side, Secured |
| patioAndPorchFeatures: | Covered, Porch, Wrap Around |
| poolFeatures: | None |
| possession: | Negotiable |
| propertyCondition: | Standard |
| roadFrontageType: | City Street |
| roadSurfaceType: | Asphalt |
| roof: | Architectual/Dimensional |
| roomType: | Apartment, Basement, Bathroom, Bath 3/4, Bathroom 5, Dining Room, Living Room |
| roomsTotal: | 12 |
| saleOrRent: | S |
| sewer: | Public Sewer, Septic Tank |
| specialListingConditions: | Realtor Related |
| systemPrice: | 599000 |
| taxAnnualAmount: | 2657.08 |
| taxLegalDescription: | PT. OF NE1/4 OF NE1/4 OF SEC.13 T6S R12W LOT 18 WOODRIDGE SUBDIVISION |
| utilities: | Cable Available, Electricity Available, Electricity Connected, Internet - Cable, Internet - DSL, Internet - Fiber, Natural Gas Available, Natural Gas Connected, Phone Available, Sewer Not Available, Underground Utilities, Water Available, Water Connected |
| view: | Forest, Neighborhood |
| waterSource: | Public |
| windowFeatures: | Double Pane Windows, Insulated Windows |
This information is provided exclusively for consumers’ personal, non-commercial use and that it may not be used for any purpose other than to identify prospective properties consumers may be interested in purchasing. Information deemed reliable but not guaranteed to be accurate. Listing information updated daily.