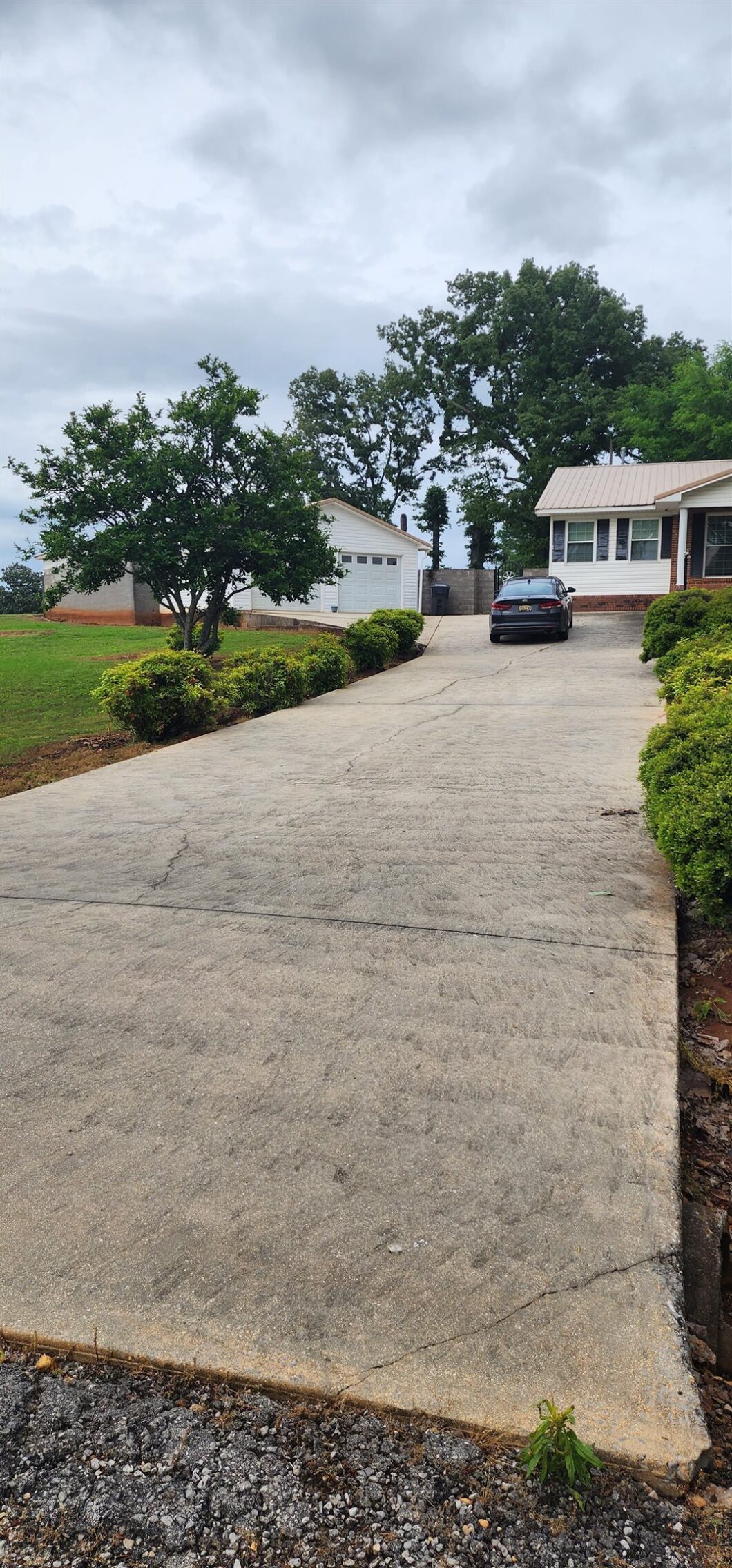37 Steien Dr

Welcome to this exceptional property offering the perfect blend of comfort, space, and versatility! This stunning home features 4 spacious bedrooms, an additional room ideal for a home office or guest space, and multiple living areas including a formal dining room, inviting living room and a convenient laundry room. Step outside to your own private retreat with an in-ground pool, perfect for entertaining or relaxing. The property includes a storm cellar, an impressive 4-car garage, providing ample storage and parking, along with three additional lots offering incredible potential for expansion, recreation or investment. Don’t miss the opportunity to own this unique property!
View full listing details| Price: | $350,000 |
|---|---|
| Address: | 37 Steien Dr |
| City: | Russellville |
| State: | Alabama |
| Zip Code: | 35653 |
| Subdivision: | Cedar Creek |
| MLS: | 522580 |
| Year Built: | 1977 |
| Square Feet: | 3,127 |
| Acres: | 1.76 |
| Lot Square Feet: | 1.76 acres |
| Bedrooms: | 4 |
| Bathrooms: | 3 |
| roof: | Metal |
|---|---|
| view: | Neighborhood |
| sewer: | Public Sewer |
| cooling: | Ceiling Fan(s), Central Air |
| fencing: | Back Yard, Block |
| heating: | 2 Central Units |
| flooring: | Ceramic Tile |
| garageYN: | yes |
| roomType: | Bathroom 3, Bedroom 4, Kitchen, Laundry, Living Room, Office |
| utilities: | Cable Available, Electricity Available, Internet - Cable, Phone Available, Water Available |
| appliances: | Gas Cooktop, Stainless Steel Appliance(s) |
| directions: | On Hwy 43 in Russellville go towards Rancho Viejo and TL in Cedar Creek Subdivision. First house on Left. |
| highSchool: | Russellville |
| livingArea: | 3127 |
| possession: | Negotiable |
| roomsTotal: | 13 |
| saleOrRent: | S |
| fireplaceYN: | yes |
| lotFeatures: | City Lot, Corner Lot |
| systemPrice: | 350000 |
| waterSource: | Public |
| cityLimitsYN: | yes |
| garageSpaces: | 4 |
| poolFeatures: | In Ground, Pool Cover |
| communityName: | Russellville |
| countyOrParish: | Franklin |
| documentsCount: | 1 |
| frontageLength: | 185 |
| fireplacesTotal: | 1 |
| laundryFeatures: | Laundry Room |
| multipleLevelYN: | no |
| otherStructures: | Pool House |
| parkingFeatures: | Concrete, Driveway, Detached, Off Street |
| roadSurfaceType: | Asphalt |
| taxAnnualAmount: | 1184.15 |
| elementarySchool: | Russellville |
| exteriorFeatures: | Private Yard, Storage |
| interiorFeatures: | Ceiling Fan(s), Tile Shower |
| roadFrontageType: | City Street |
| builtBefore1978YN: | yes |
| communityFeatures: | Fitness Center, Restaurant |
| fireplaceFeatures: | Living Room |
| foundationDetails: | Brick/Mortar |
| lotSizeDimensions: | 95 x 165 |
| mainLevelBedrooms: | 4 |
| propertyCondition: | Standard |
| architecturalStyle: | 1 Story |
| documentsAvailable: | Lead Based Paint Discl |
| manufacturedHomeYN: | no |
| taxLegalDescription: | PT OF SW 1/4 OF SE1/4 OF SEC 1 T7S R12W LOTS 3 AND 4 BLOCK 8 CEDAR CREEK SUBDIVISION |
| middleOrJuniorSchool: | Russellville |
| constructionMaterials: | Brick |
| patioAndPorchFeatures: | Front Porch |
| aboveGradeFinishedArea: | 3127 |
Please sign up for a Listing Manager account below to inquire about this listing
© 2026 Strategic MLS Alliance. All rights reserved. The data relating to real estate for sale on this web site comes in part from the Internet Data Exchange Program of SMLSA. Real estate listings held by IDX Brokerage firms other than AMERICAN REALTY are marked with the Internet Data Exchange logo or the Internet Data Exchange thumbnail logo and detailed information about them includes the name of the listing Brokers. Information provided is deemed reliable but not guaranteed. Listing courtesy of American Realty Company LLC. Data last updated: Thursday, February 5th, 2026 at 07:04:23 AM.
Data services provided by IDX Broker