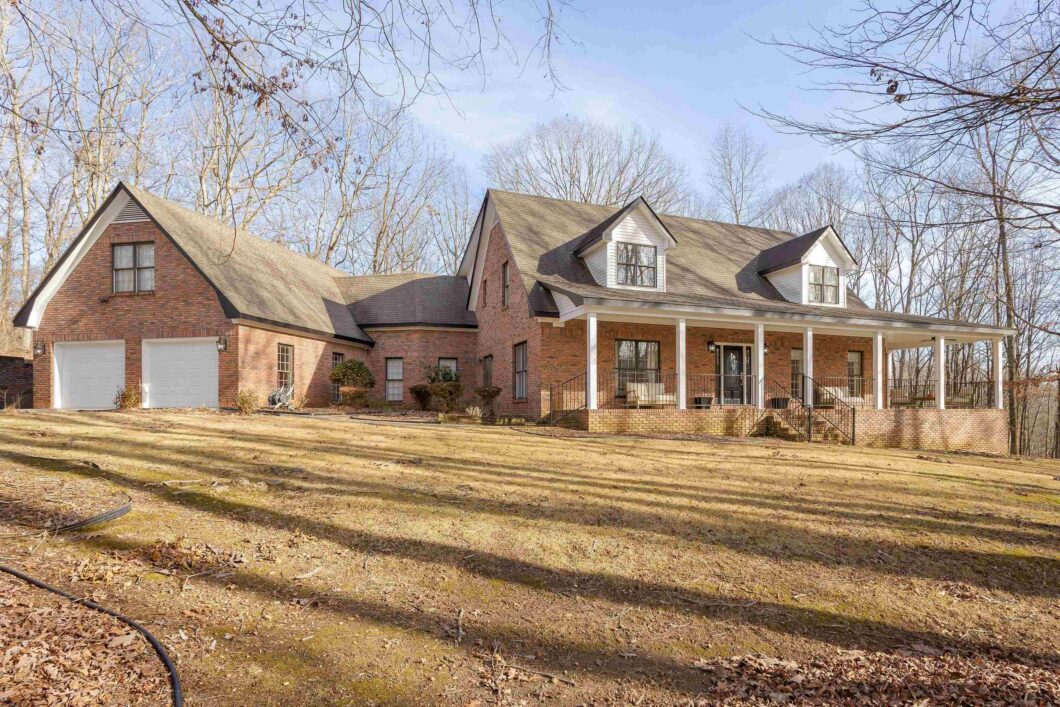426 Windsor Dr

Beautiful home situated inside Russellville City limits, .5 miles to Russellville City Schools. This is an ideal home with all you need plus more. If you have a growing family, the 5BR/4BA and 2 .5 baths will be suitable for all. This house has a large kitchen open to the living room and breakfast nook. Dining room just off the kitchen and the office boasts beautiful sunlight on 2 sides. Possible workout space or perfect nursery only feet from the primary bedroom. Very spacious BR’s with very large closet space. The closets and bonus space are great! Extra large laundry room with extra storage. Great space in the mud room area with outside entrance and close to garage. Two car garage is immaculate! Back patio great for BBQ’s. The front porch is amazing, large, wrap around to side. The basement has garage & side entry. Unfinished area is great for storage or easily finished out. Finished area works as playroom or game room. Safe room is convenient in basement. Do not miss this one!
View full listing details| Price: | $$849,000 |
|---|---|
| Address: | 426 Windsor Dr |
| City: | Russellville |
| State: | Alabama |
| Zip Code: | 35653 |
| Subdivision: | Castle Hills |
| MLS: | 514925 |
| Year Built: | 1990 |
| Square Feet: | 7,439 |
| Acres: | 8.9 |
| Lot Square Feet: | 8.9 acres |
| Bedrooms: | 5 |
| Bathrooms: | 6 |
| Half Bathrooms: | 2 |
| roof: | Shingle |
|---|---|
| view: | Neighborhood, Rural, Trees/Woods |
| sewer: | Public Sewer |
| aeAttic: | Access Only |
| cooling: | Ceiling Fan(s), Central Air, Electric, Heat Pump, Multi Units |
| fencing: | None |
| heating: | 2 Central Units, Electric, Fireplace(s), Natural Gas, Wood |
| taxYear: | 2023 |
| basement: | Block, Exterior Entry, Full, Interior Entry, Partially Finished, Sump Pump, Unfinished |
| flooring: | Carpet, Laminate, Tile, Wood |
| garageYN: | yes |
| roomType: | Basement, Bath 1/2, Bathroom 4, Bedroom 5, Bonus Room, Breakfast Room, Den, Dining Room, Exercise Room, Family Room, Foyer, Kitchen, Laundry, Living Room, Mud Room (Room Type), Office, Master Bathroom, Master Bedroom, Sitting (Room Type), Safe Room |
| utilities: | Cable Connected, Electricity Connected, Internet - Cable, Natural Gas Connected, Phone Available, Sewer Connected, Underground Utilities, Water Connected |
| appliances: | Dishwasher, Disposal, Double Oven, Electric Cooktop, Electric Water Heater, Exhaust Fan, Microwave, Plumbed For Ice Maker, Refrigerator, Stainless Steel Appliance(s) |
| basementYN: | yes |
| directions: | Traveling South from Muscle Shoals, vere Right on N Jackson Ave. toward Russellville. TR on Hemlock, Left on Wilson, Right on Summit St. then Right on Windsor. House will be on your right. Sign in Yard. |
| highSchool: | Russellville |
| livingArea: | 5336 |
| possession: | Negotiable |
| roomsTotal: | 13 |
| saleOrRent: | S |
| fireplaceYN: | yes |
| lotFeatures: | Back Yard, City Lot, Private, Sloped Down, Wooded |
| systemPrice: | 849000 |
| waterSource: | Public |
| basementSqFt: | 2373 |
| cityLimitsYN: | yes |
| doorFeatures: | French Doors |
| garageSpaces: | 2 |
| poolFeatures: | None |
| communityName: | Russellville |
| countyOrParish: | Franklin |
| documentsCount: | 2 |
| otherEquipment: | Satellite Dish |
| windowFeatures: | Bay Window(s), Window Coverings, Drapes, Insulated Windows, Storm Window(s) |
| fireplacesTotal: | 2 |
| laundryFeatures: | Inside, Laundry Room, Main Level, Washer Hookup |
| multipleLevelYN: | yes |
| parkingFeatures: | Concrete, Driveway, Attached, Basement, Garage Door Opener, Garage Faces Front, Garage Faces Side, Inside Entrance, Kitchen Level |
| roadSurfaceType: | Asphalt |
| taxAnnualAmount: | 2683 |
| elementarySchool: | Russellville |
| exteriorFeatures: | Private Yard |
| interiorFeatures: | Bar, Built-in Features, Ceiling - Smooth, High Ceilings, Chandelier, Laminate Counters, Eat-in Kitchen, Entrance Foyer, High Speed Internet, Kitchen Island, Pantry, Primary Bedroom Main, Primary Shower & Tub, Storage, Soaking Tub, Walk-In Closet(s) |
| roadFrontageType: | City Street |
| builtBefore1978YN: | no |
| communityFeatures: | Park, Rural, School Walking Dist., Tennis Court(s), Underground Utilities |
| fireplaceFeatures: | Basement, Family Room, Gas, Gas Log, Gas Starter, Wood Burning |
| foundationDetails: | Block |
| lotSizeDimensions: | 550 x 767 x 1.22 x 7.16 x 16 |
| mainLevelBedrooms: | 1 |
| propertyCondition: | Standard |
| architecturalStyle: | 2 Story, Traditional |
| documentsAvailable: | None |
| manufacturedHomeYN: | no |
| taxLegalDescription: | 8.19 ACC IN NE1/4 OF SW1/4 OF SECTION 18 T6S R11W COM. AT NE CORNER OF NE1/4 OF SW1/4; TH S 375' TO BEG.; TH W 762'(S) 800'(D) TO E ROW OF WINDSOR RD. |
| middleOrJuniorSchool: | Russellville |
| constructionMaterials: | Brick |
| patioAndPorchFeatures: | Front Porch, Patio |
| aboveGradeFinishedArea: | 5066 |
| belowGradeFinishedArea: | 270 |
| garageSqftOrDimensions: | 543 |
| belowGradeUnfinishedArea: | 2103 |
Data services provided by IDX Broker