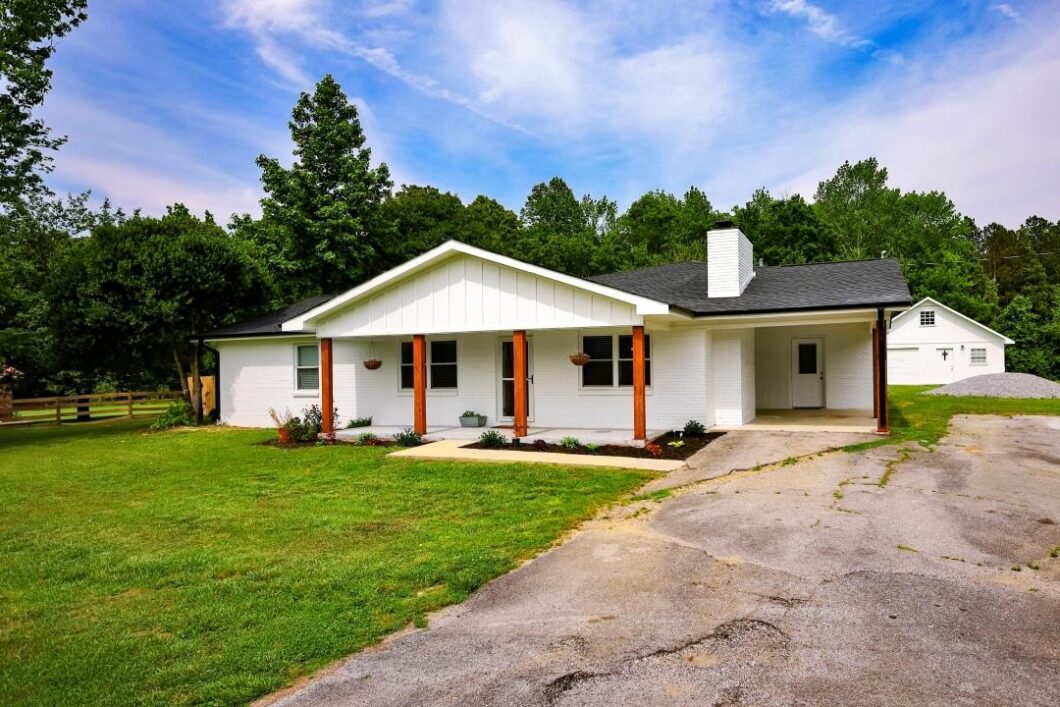450 Hwy 63

Welcome home! Built in 1972 but completely renovated in 2022, this spacious 4 bedroom, 2 bath home is one ou have to see in person. As you step in, you’ll notice the cozy brick fidreplace in the living room that opens up into the stunning kitchen. As if the kitchen wasn’t perfect enough, the natural light from the skylight window illuminates the kitchen area. Imagine the view at night! As you make your way outsidem you have a storm shelter in front of the house. Around back, there is great entertaining space and an inground pool which is perfect for those hot summer days! Another plus, the detahed garage has a separate living space- 1 bdroom, full bath and kitchen. The full attic in the detached garage makes for great stordage. The home features a new roof, gutters, breaker box, wires, plumbing and so much more. Come see this home for yourself! MORE PROFESSIONAL PICTURES TO COME! Hablo Espanol.
View full listing details| Price: | $$265,000 |
|---|---|
| Address: | 450 Hwy 63 |
| City: | Phil Campbell |
| State: | Alabama |
| Subdivision: | N/A |
| MLS: | 511055 |
| Square Feet: | 2,194 |
| Acres: | 0.840 |
| Lot Square Feet: | 0.840 acres |
| Bedrooms: | 5 |
| Bathrooms: | 3 |
| aeAttic: | Access Only |
|---|---|
| taxYear: | 2022 |
| garageYN: | yes |
| roomType: | 2nd Kitchen, 2nd Living Area, Apartment, Bathroom 1, Bathroom 2, Bathroom 3, Bedroom 1, Bedroom 2, Bedroom 3, Bedroom 4, Bedroom 5, Kitchen, Laundry, Living Room |
| directions: | Head S on Hwy 43, straight on Al 13 S, L on Old Tuscaloosa Rd, Slight left on Old Tuscaloosa Rd, House on R (450 County Road 63 on GPS). |
| highSchool: | Phil Campbell |
| possession: | Negotiable |
| saleOrRent: | S |
| systemPrice: | 263500 |
| cityLimitsYN: | yes |
| communityName: | Phil Campbell |
| documentsCount: | 2 |
| windowFeatures: | Skylight(s) |
| multipleLevelYN: | no |
| taxAnnualAmount: | 552.95 |
| elementarySchool: | Phil Campbell |
| roadFrontageType: | City Street |
| builtBefore1978YN: | yes |
| lotSizeDimensions: | 176 x 217 x 210 x 176 |
| mainLevelBedrooms: | 5 |
| propertyCondition: | Updated/Remodeled |
| documentsAvailable: | Lead Based Paint Discl |
| manufacturedHomeYN: | no |
| taxLegalDescription: | .84 ACC IN NW1/4 OF NW1/4 OF SECTION 16 T8S R11W COM. AT INT. OF N LINE OF NW1/4 OF NW1/4 AND E ROW OF OLD TUSCALOOSA ROAD; TH SLY ALONG SAID ROW 210' |
| middleOrJuniorSchool: | Phil Campbell |
| aboveGradeFinishedArea: | 2194 |
| garageSqftOrDimensions: | 576 |
This information is provided exclusively for consumers’ personal, non-commercial use and that it may not be used for any purpose other than to identify prospective properties consumers may be interested in purchasing. Information deemed reliable but not guaranteed to be accurate. Listing information updated daily.