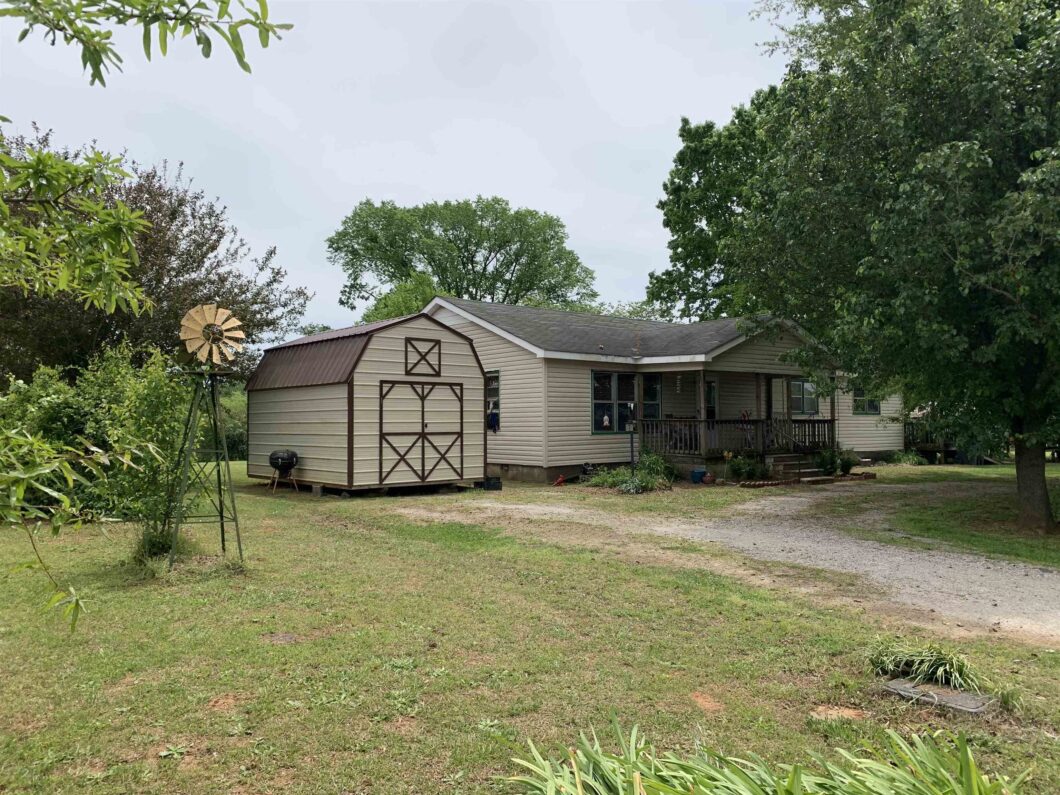534 Hwy 144

Quite little home just outside of the Russellville City limits. This home has 2 acres of yard with big shade trees. Perfect setting to enjoy family time. The house boasts 4 beds and lots of space. This area is highly sought after. Don’t miss out. All offers must be submitted by May 3rd at 10PM. Buyer to verify all info in listing is correct.
View full listing details| Price: | $120000 |
|---|---|
| Address: | 534 Hwy 144 |
| City: | Russellville |
| State: | Alabama |
| Zip Code: | 35653 |
| Subdivision: | N/A |
| MLS: | 516149 |
| Year Built: | 1950 |
| Square Feet: | 1,512 |
| Acres: | 2 |
| Lot Square Feet: | 2 acres |
| Bedrooms: | 4 |
| Bathrooms: | 1 |
| roof: | Shingle |
|---|---|
| sewer: | Septic Tank |
| aeAttic: | Access Only |
| cooling: | Wall/Window Unit(s) |
| fencing: | None |
| heating: | Natural Gas |
| basement: | None |
| flooring: | Carpet, Linoleum |
| roomType: | Bathroom 1, Bedroom 1, Bedroom 2, Bedroom 3, Bedroom 4, Den, Kitchen, Laundry, Living Room |
| utilities: | Electricity Connected, Natural Gas Connected, Water Connected |
| appliances: | Convection Oven, Electric Oven, Electric Water Heater, Freezer, Refrigerator |
| directions: | Head East on 24 from Russellville. TR onto 724 and then right onto Hwy 144. House is on the left. |
| highSchool: | Tharptown |
| livingArea: | 1512 |
| possession: | Negotiable |
| roomsTotal: | 8 |
| saleOrRent: | S |
| lotFeatures: | Level |
| systemPrice: | 120000 |
| waterSource: | Public |
| cityLimitsYN: | no |
| listingTerms: | Cash, Conventional |
| poolFeatures: | None |
| communityName: | Russellville |
| countyOrParish: | Franklin |
| documentsCount: | 1 |
| windowFeatures: | Wood Frames |
| laundryFeatures: | Laundry Room |
| multipleLevelYN: | no |
| otherStructures: | Barn(s), Shed(s) |
| parkingFeatures: | Driveway |
| roadSurfaceType: | Asphalt |
| taxAnnualAmount: | 159 |
| elementarySchool: | Tharptown |
| exteriorFeatures: | Private Yard |
| interiorFeatures: | Laminate Counters, Eat-in Kitchen, High Speed Internet |
| roadFrontageType: | Highway |
| builtBefore1978YN: | yes |
| communityFeatures: | None |
| fireplaceFeatures: | None |
| foundationDetails: | Block |
| lotSizeDimensions: | 420x208x420x208 |
| mainLevelBedrooms: | 4 |
| propertyCondition: | Standard |
| architecturalStyle: | 1 Story, Cottage |
| documentsAvailable: | None |
| manufacturedHomeYN: | no |
| taxLegalDescription: | SE1/4 OF SW1/4 OF SECT3 T7 R11 |
| middleOrJuniorSchool: | Tharptown |
| constructionMaterials: | Vinyl Siding |
| patioAndPorchFeatures: | Deck, Front Porch, Rear Porch |
| aboveGradeFinishedArea: | 1512 |
| specialListingConditions: | Standard |
Please sign up for a Listing Manager account below to inquire about this listing
This information is provided exclusively for consumers’ personal, non-commercial use and that it may not be used for any purpose other than to identify prospective properties consumers may be interested in purchasing. Information deemed reliable but not guaranteed to be accurate. Listing information updated daily.