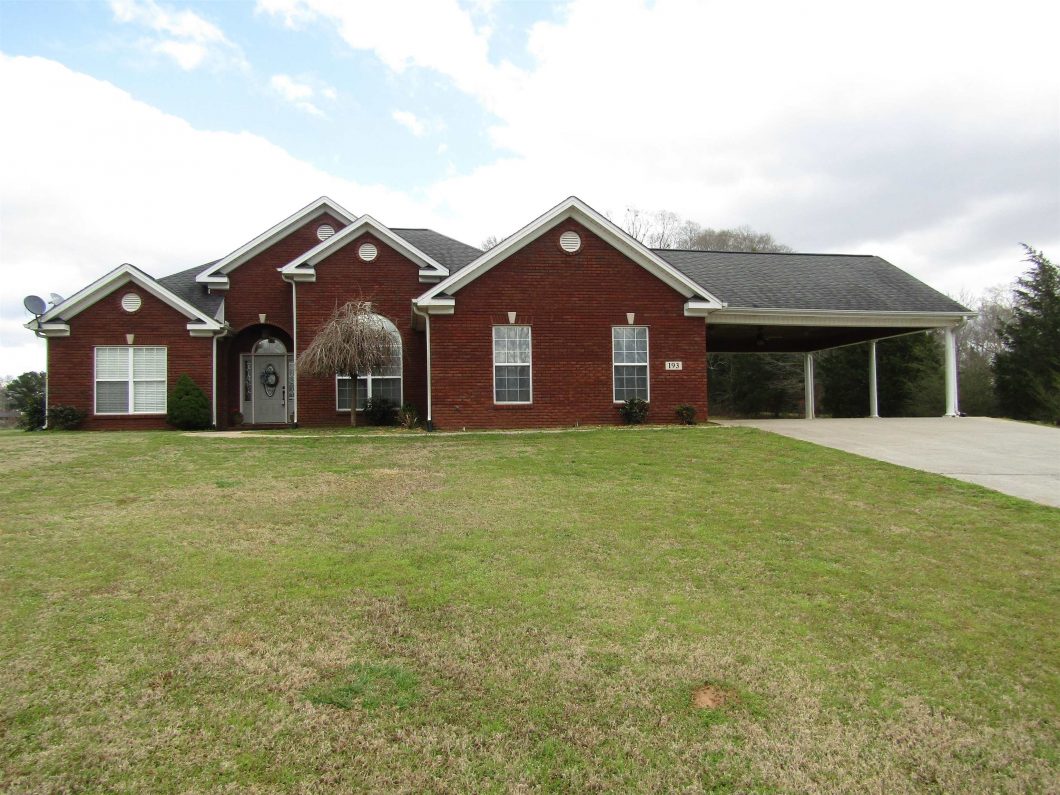193 Co Rd 232

Home in country setting on 3.4 acres, located in Moulton school district. The home features trey ceilings in the living room and dining room, gas logs, tile and carpet. The den area is very spacious. The kitchen has granite countertops and all electric appliances with a built in microwave. Nice size breakfast nook adjacent to the kitchen. Primary bedroom features bath with soaking tub and walk-in closet. A full bath is conveniently located between the two additional bedrooms. The carport and back porch is finished with groove pine. Also located on the property is a nice workshop. Property has a paved driveway to the house and shop. Call today to schedule your private showing!!
View full listing details| Price: | $$359,000 |
|---|---|
| Address: | 193 Co Rd 232 |
| City: | Moulton |
| State: | Alabama |
| Zip Code: | 35650 |
| Subdivision: | N/A |
| MLS: | 504396 |
| Year Built: | 2009 |
| Square Feet: | 2,397 |
| Acres: | 3.400 |
| Lot Square Feet: | 3.400 acres |
| Bedrooms: | 3 |
| Bathrooms: | 2 |
| aboveGradeFinishedArea: | 2397 |
|---|---|
| aeAttic: | Pull Down Stairs,Partially Floored |
| appliances: | Dishwasher, Electric Range, Microwave, Refrigerator |
| architecturalStyle: | 1 Story, Traditional |
| associationAmenities: | None |
| basement: | None |
| builtBefore1978YN: | no |
| carportSpaces: | 2 |
| carportYN: | yes |
| cityLimitsYN: | no |
| communityFeatures: | Rural |
| communityName: | Moulton |
| constructionMaterials: | Brick, Vinyl Siding |
| cooling: | Central Air |
| countyOrParish: | Lawrence |
| directions: | From Hwy 24 in Moulton, go W on Hwy 157. TR on Hwy 170. TL on Hwy 231. TL on next road (233). TL on next Rd (232). HOL, SIY. |
| documentsAvailable: | None |
| documentsCount: | 1 |
| elementarySchool: | Moulton |
| exteriorFeatures: | Lighting, Rain Barrel/Cistern(s), Rain Gutters, Storage |
| fencing: | None |
| fireplaceFeatures: | Gas Log, Living Room |
| fireplaceYN: | yes |
| fireplacesTotal: | 1 |
| flooring: | Carpet, Tile |
| foundationDetails: | Slab |
| heating: | Central, Electric |
| highSchool: | Moulton |
| interiorFeatures: | Add. Phone Lines, Breakfast Bar, Ceiling - Smooth, Ceiling - Speciality, Ceiling Fan(s), Chandelier, Granite Counters, Crown Molding, Double Vanity, Eat-in Kitchen, Entrance Foyer, Glamour Bath, Open Floorplan, Pantry, Primary Bedroom Main, Primary Shower & Tub, Recessed Lighting, Tray Ceiling(s), Soaking Tub, Walk-In Closet(s) |
| laundryFeatures: | Electric Dryer Hookup, Laundry Room |
| listingTerms: | None |
| livingArea: | 2397 |
| lotFeatures: | Few Trees, Gentle Sloping, Landscaped, Pie Shaped Lot |
| lotSizeDimensions: | 3.4 Acres |
| mainLevelBedrooms: | 3 |
| manufacturedHomeYN: | no |
| middleOrJuniorSchool: | Moulton |
| multipleLevelYN: | no |
| otherEquipment: | Satellite Dish |
| otherStructures: | Outbuilding, Workshop |
| outbuildingSqFt: | 900 |
| parkingFeatures: | Asphalt, Attached Carport |
| patioAndPorchFeatures: | Patio |
| poolFeatures: | None |
| possession: | Negotiable |
| propertyCondition: | Updated/Remodeled |
| roadFrontageType: | County Road |
| roadSurfaceType: | Gravel |
| roof: | Architectual/Dimensional |
| roomType: | Bathroom 2, Bedroom 3, Den, Kitchen, Laundry, Living Room, Master Bathroom, Master Bedroom, Workshop |
| roomsTotal: | 12 |
| saleOrRent: | S |
| sewer: | Septic Tank |
| specialListingConditions: | Realtor Related |
| systemPrice: | 359000 |
| taxAnnualAmount: | 772 |
| taxLegalDescription: | COM AT NW COR OF W 1/2 OF NE 1/4 OF NW 1/4 OF SEC 22; TH S 939' TO POB; TH SE 739.36', S 62.91', W 662.84', N 377.14' TO POB SEC 22 T6S R7W 1" + 400' |
| utilities: | Electricity Available, Electricity Connected, Phone Available, Water Available, Water Connected |
| view: | Rural |
| waterSource: | Public |
This information is provided exclusively for consumers’ personal, non-commercial use and that it may not be used for any purpose other than to identify prospective properties consumers may be interested in purchasing. Information deemed reliable but not guaranteed to be accurate. Listing information updated daily.